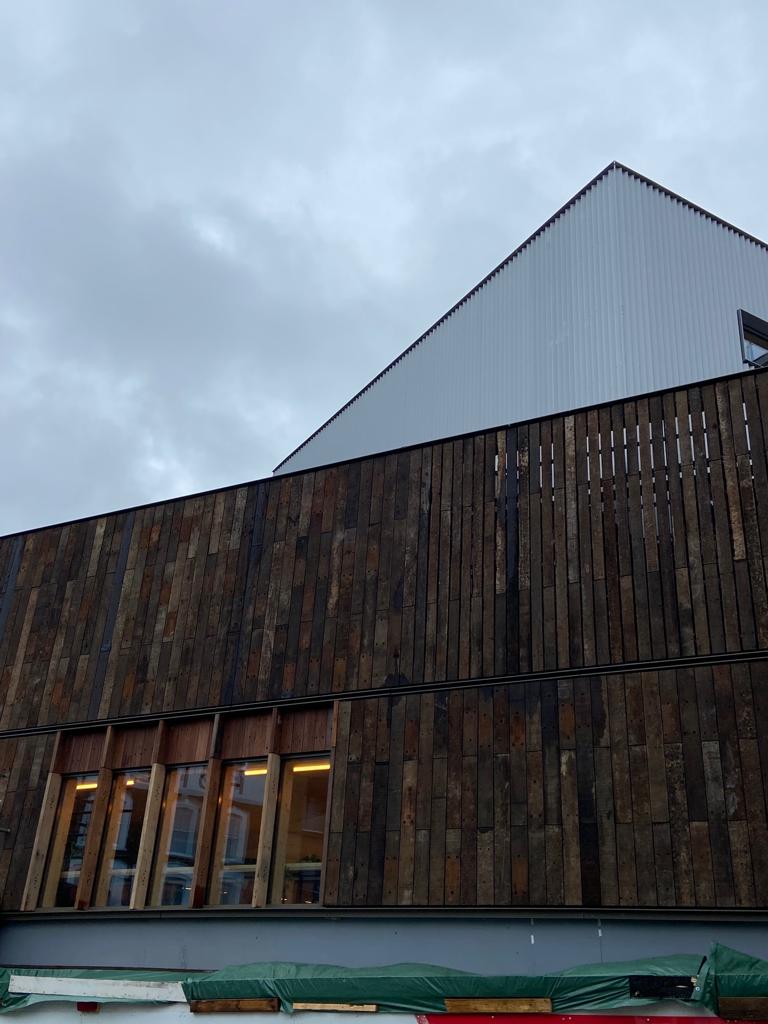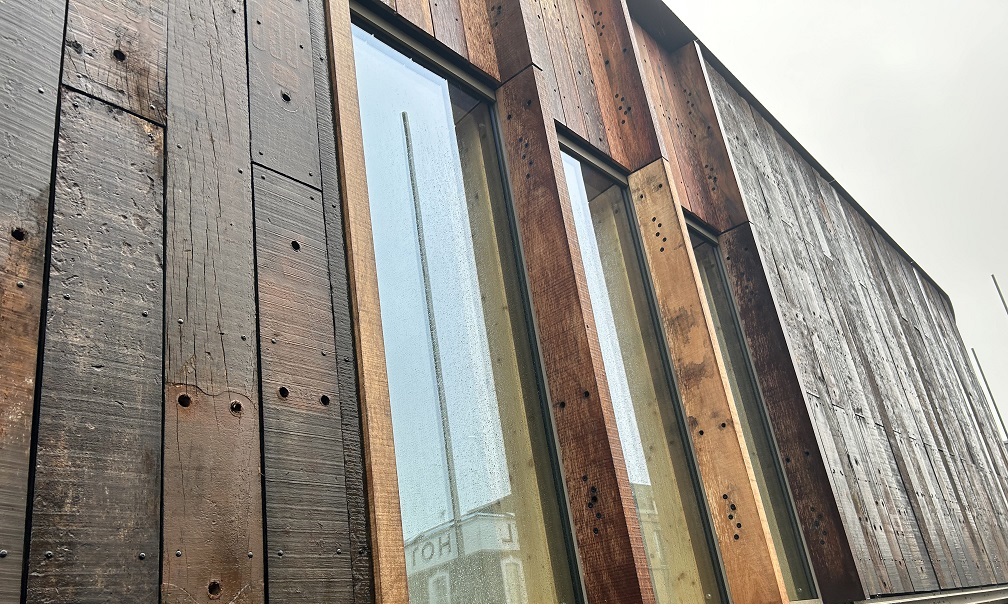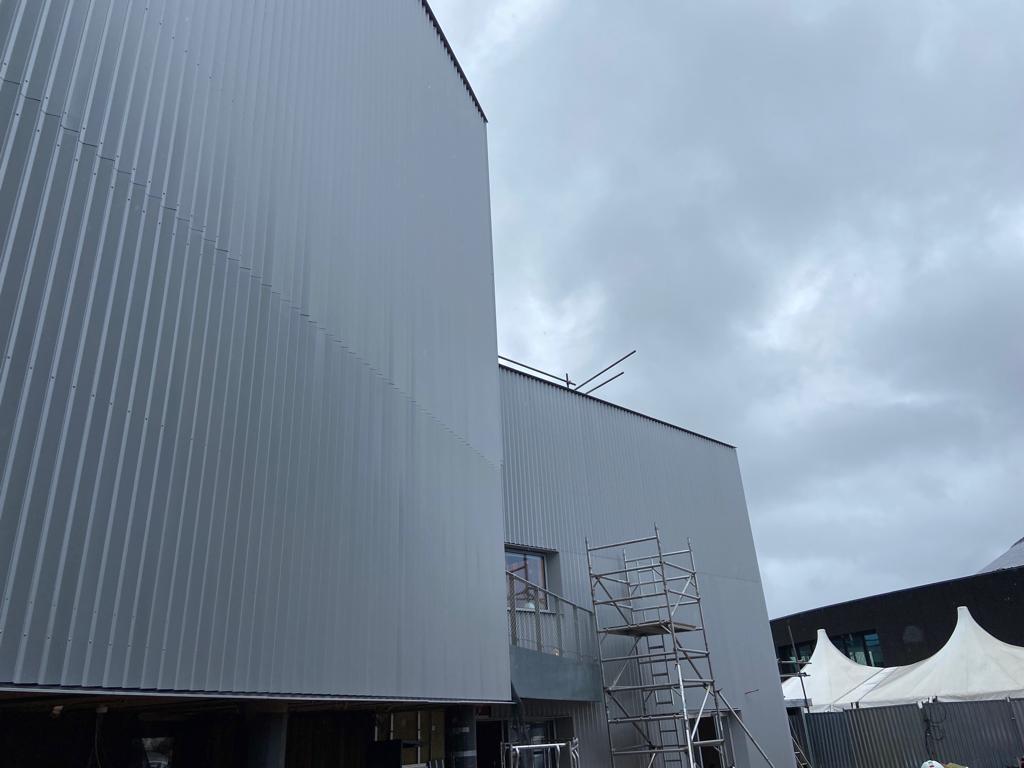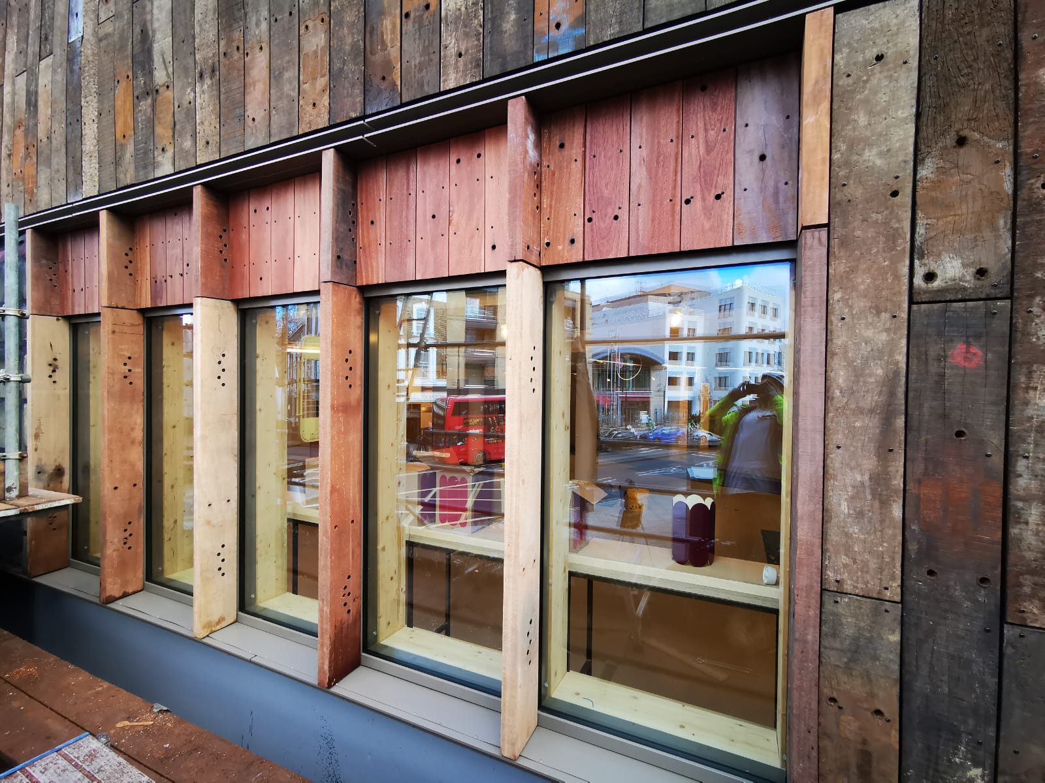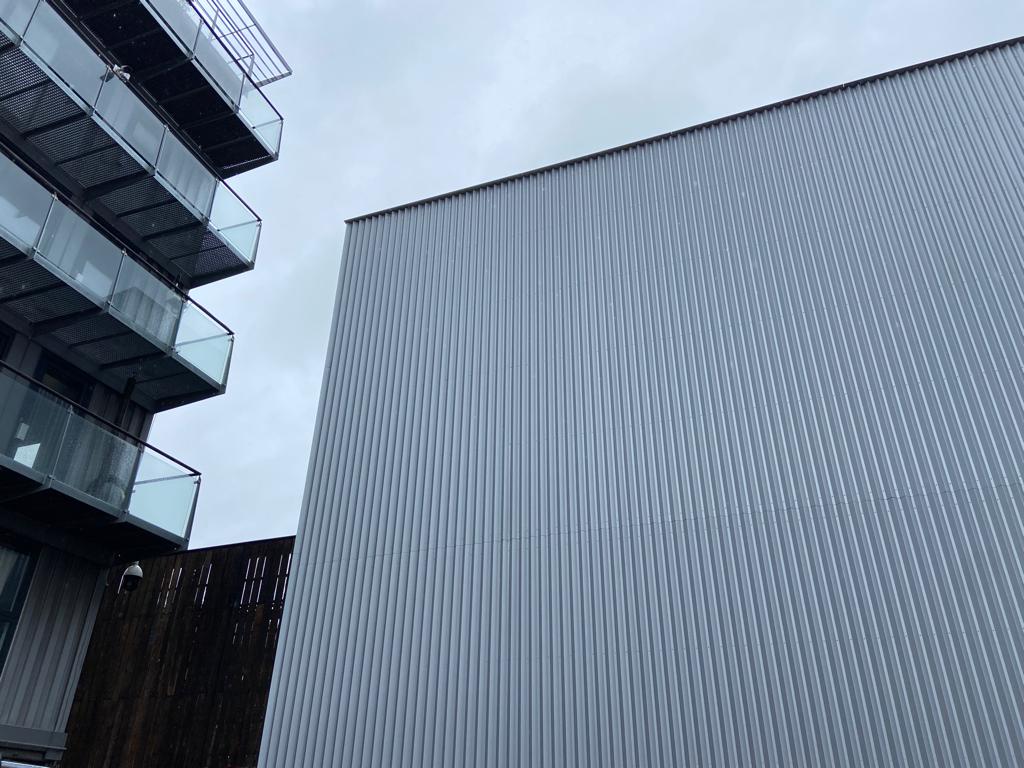Project Description
State-of-the-art facilities for artists and entrepreneurs
Renowned for its remarkable reputation as a music and performance venue, The Roundhouse is also a charitable organisation that actively engages with budding creatives.
The objective for the project was to construct a state-of-the art building that would connect the central Roundhouse venue with the container office building, providing young entrepreneurs with access to an inexpensive and versatile co-working space, including meeting facilities and equipment. The new construction also features a triple-height studio ideal for large-scale performances and two novel multi-functional studios.
Having worked with main contractor Borras Construction on previous projects, Eden Facades were recommended for this project due to their expertise working with many different types of cladding and facades.
The scope for Eden Facades at The Roundhouse was to install timber cladding and metal profile cladding to the two box studios. The architects had drawn inspiration from the site’s previous use as a railway yard, and so reclaimed railway sleepers, cut into individual plank size, were specified for the cladding.
Sharing knowledge and expertise
Having viewed the initial specification, the volume of timber intended for use throughout the building led Eden Facades to highlight the need for the use of fire barriers and fire-retardant materials. As a result, the amount of timber elements was reduced and replaced with non-combustible A1 rated materials, including Rockwool insulation.
In total, over three hundred jarrah tropical hardwood railway sleepers were needed for the project, which were sourced through a collaboration between Borras Construction and Eden Facades. As previously used sleepers, they were covered in debris and were a range of different colours as a result.
Once sourced, the sleepers were delivered to the cutting yard and cut to a 20mm thick plank, then sent off to be planed and levelled out before being treated, factory coated and installed. In addition, the centre of the sleepers was cut out, treated and used as decorative mulllions/brise solei on the windows.
Clear communication and collaboration essential to success
With limited space available on site, moving the sleepers and the large aluminium panels (the longest sheets were over 6m long x 0.5m wide) through the scaffolding so as not to disturb other trades was a challenge, but one Eden Facades were able to overcome through good communication and teamwork on site.
Another logistical challenge was that The Roundhouse was in use as a venue throughout the project, so the Eden Facades team needed to work around production and rehearsal times. Deliveries and noise needed to be kept to a minimum during these times, with the team building this consideration into schedules and co-ordinating with the main contractor.
“I just wanted to drop you a line to say that we’re really pleased with how the cladding’s looking at the Roundhouse. Victor and the team there are doing a great job…thanks for the effort that’s going into it.” Matt Watts, Reed Watts Architects
Update: we’re delighted to report that this project has been recognised with a nomination for the 2023 CN Specialists Awards. Eden Facades is one of the nominees for a “Project of the Year by a Specialist Contractor” award. The winner will be announced on 7 September 2023.
To find out more about working with us on your next project, get in touch on 01268 744199 or email office@edenfacades.com.

