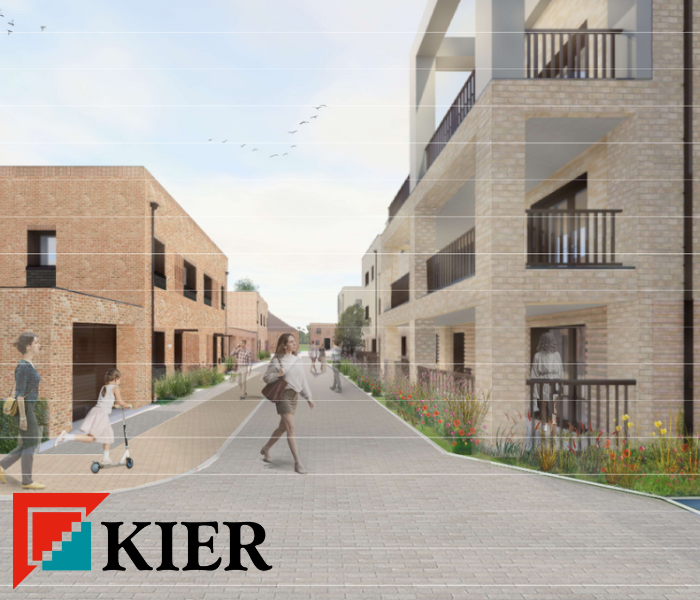Façade project win with Kier for Deben Fields, Felixstowe
We are pleased to announce that we have successfully secured a significant project with Kier Construction for the Deben Fields residential development in Felixstowe, Suffolk. As one of the leading construction companies in the UK, Kier has a reputation for delivering high-quality projects across a broad range of sectors. We are proud to have supported Kier on many projects; including an EWI installation at RAF Feltwell in Norfolk and an SFS and rainscreen cladding project at Addington Valley Academy, Croydon, and we look forward to demonstrating our expertise at this new development.
For our latest collaboration, Kier Construction has engaged our façade installation services for the development of 61 new properties, including 16 houses and 45 apartments and maisonettes – designed to the highest standards in green technology, along with a sports hub and new community facilities. This £1-2m contract highlights our outstanding reputation, and ability to be trusted to deliver high-quality work.
The scheme, delivered by East Suffolk Council, aims to meet the highest sustainability credentials and has been designed to achieve ‘Passivhaus‘ certification, ensuring the design and construction of the buildings are highly energy efficient.
Our scope
Our project scope involves installing an STO render onto a Ventec Render carrier board system, STO Brick Slips, and rendering again onto the STO Ventec system.
We will also be responsible for the installation of fire barriers, porcelain tiles on pedestals, composite decking on a pedestal system, window flashings and copings.
When applied by an expert installer, the STO render provides an exceptionally durable solution, which is resistant to cracking. The specified STO brick slips, with their excellent fire resistance properties and A2-s1,d0 fire rating, offer long-lasting façade protection and excellent thermal insulation.
Our installation experts will perform the works across building blocks A-D and house types two and three, each with its unique set of requirements and challenges.
Passivhaus standards
Passivhaus buildings focus on reducing energy consumption while maintaining high comfort levels. The standards focus on ultra-low energy buildings that require minimal heating or cooling while maintaining a comfortable indoor environment. The goal is to drastically reduce energy consumption, particularly for heating, without compromising comfort or air quality.
To meet the Passivhaus standard, all building components must be installed to specification, and our team will play a vital role by ensuring we carry out our work to the highest quality.
Looking forward to the collaboration ahead
The project’s work is set to begin this Autumn and will continue throughout the winter into 2025, lasting approximately six months. This clear timeline will help us plan our work and collaboration with Kier Construction.
Tony Hill, Managing Director at Eden Facades, comments:
“We’ve worked with Kier Construction on many projects, which has built a solid foundation of trust. Debenfields is an exciting project to be involved in, and we look forward to contributing our expertise to this eco-friendly project and supporting its overall success.”
If you would like our assistance on an upcoming project, please get in touch with our team on office@edenfacades.co.uk or call us at 01268 744199

