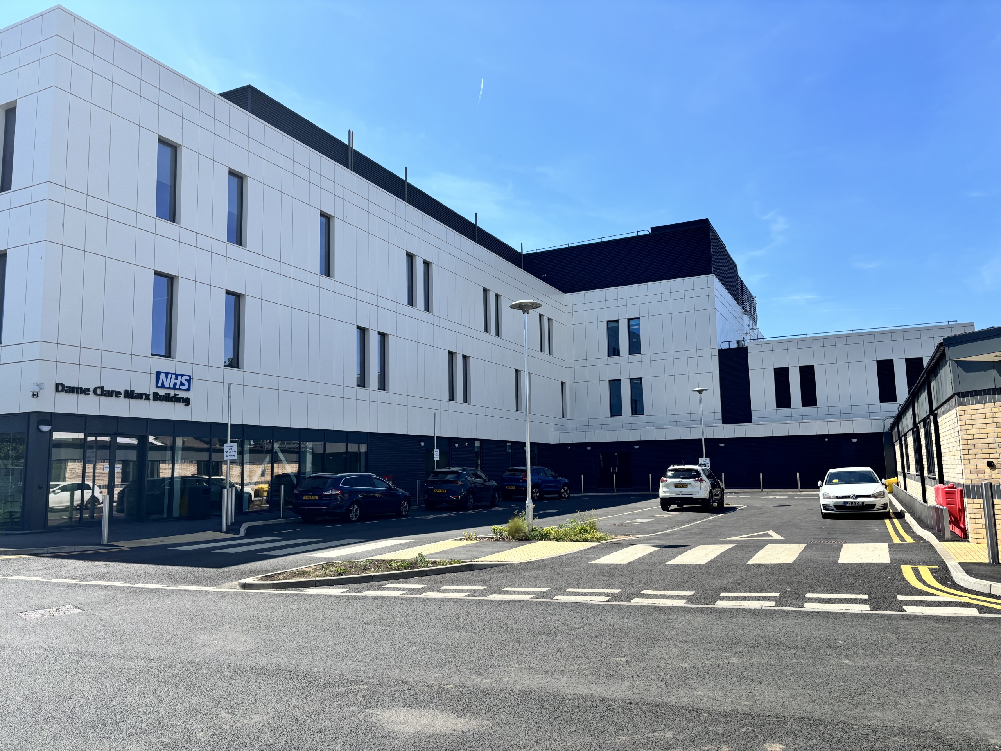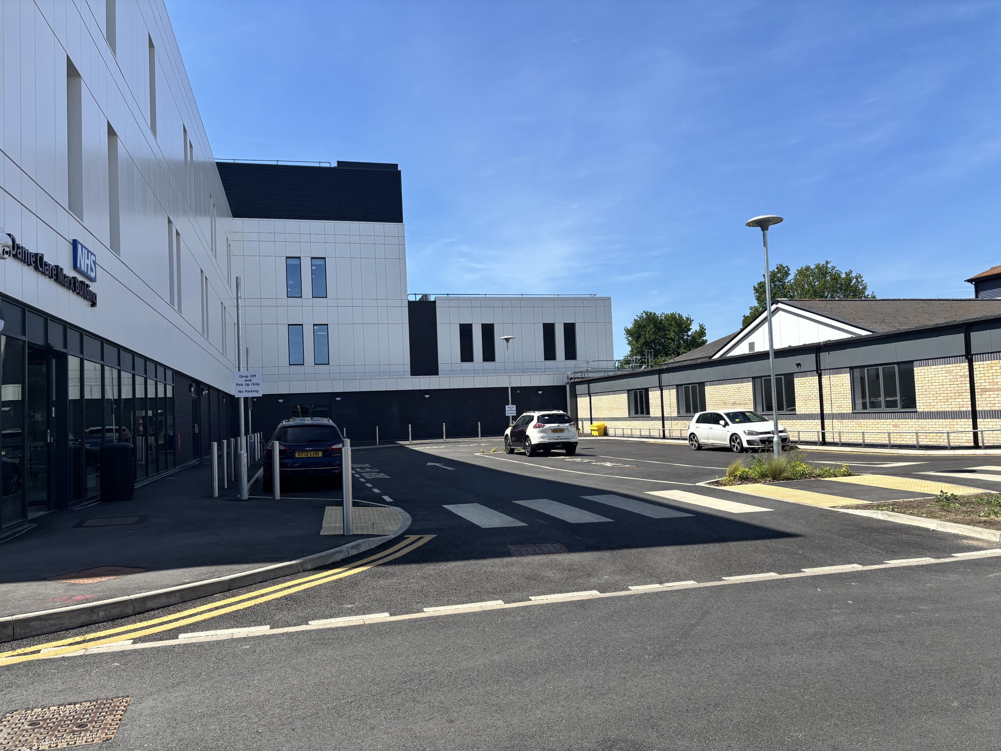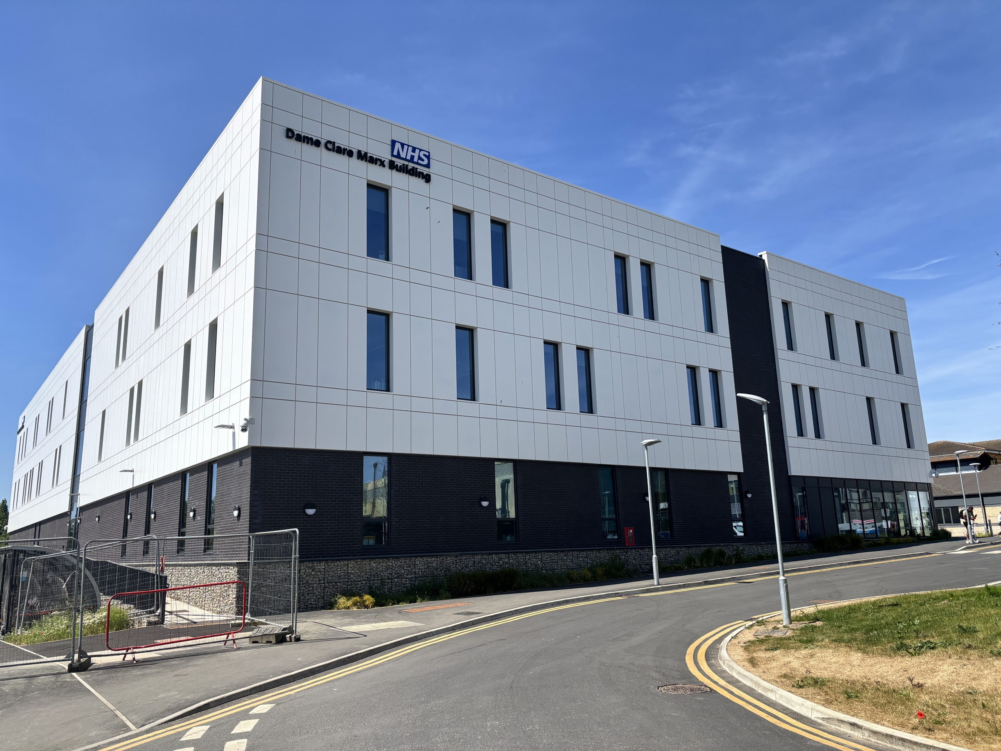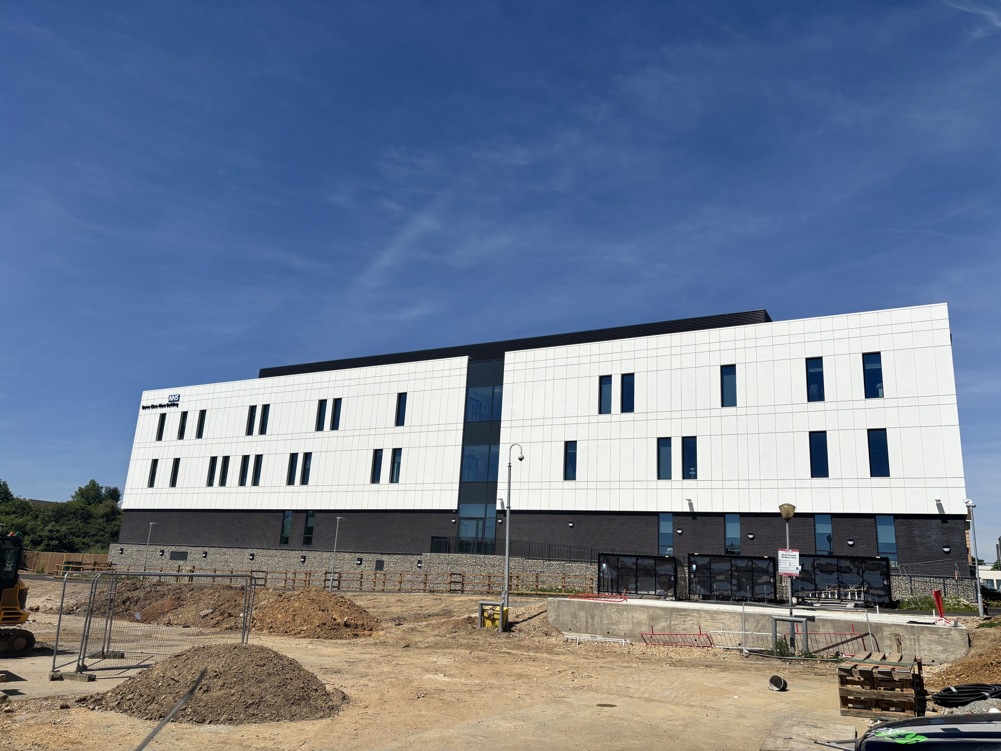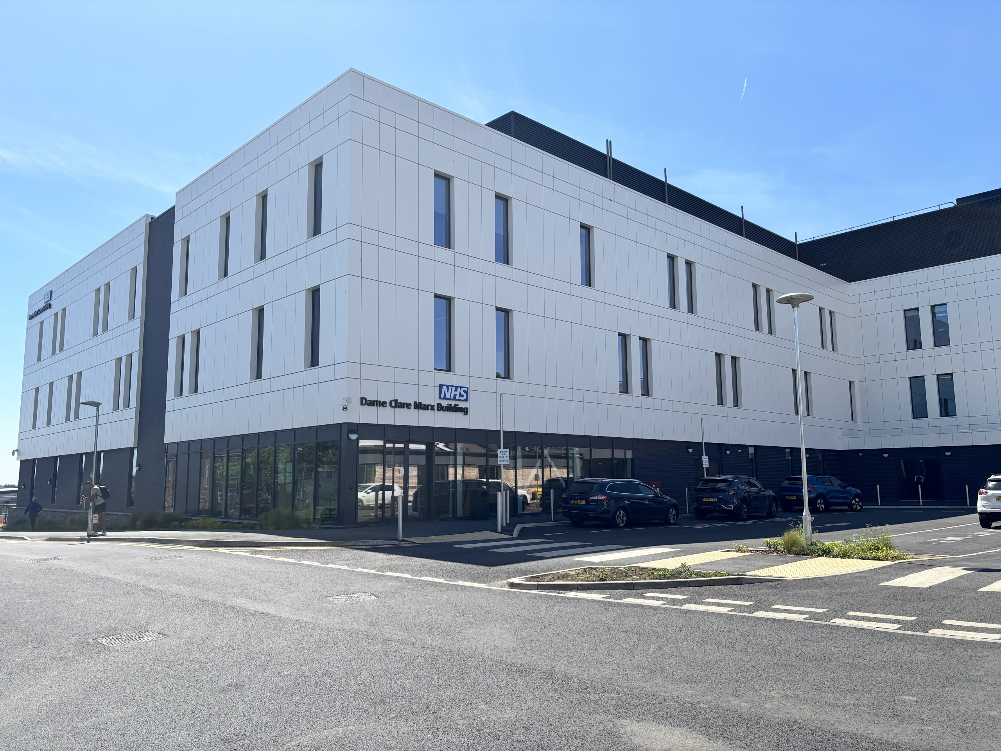Project Description
The £64 million Essex & Suffolk Elective Orthopaedic Centre, a significant addition to Colchester Hospital, is a state-of-the-art, four-storey modular block designed to cater to over 10,000 patients annually.
The Dame Clare Marx Building, an NHS facility, will serve as a surgery-only unit, providing new operating theatres, wards and a plant room for patients with conditions affecting bones, joints and muscles in Colchester, Suffolk and Essex. The build is a hybrid design combining Modern Methods of Construction (MMC) and traditional building techniques. MTX appointed Eden Facades to supply and install the façade of this new build.
Our scope
Our scope for this project included installing a brick-slip system on the lower levels, rainscreen cladding on the upper elevations, louvre screens, insulation and fire barriers.
The client opted for the Wetherby external wall system because it provides a traditional aesthetic with modern thermal performance. The system features brick-slip cladding on the lower levels, enhancing the building’s visual appeal. The Cladline system supports an FC Architectural 3 mm white discrete-fix cassette rainscreen cladding, made from aluminium, which was installed on the upper elevations.
Fire safety was a top priority, leading the client to select Ursapan Black 35 insulation and Siderise RH/RV fire barriers due to their non-combustible properties, which have a Euroclass A1 fire classification.
A solutions-focused approach to ensure seamless delivery
Delivering a high-performance façade system for a modular healthcare building always requires precision. Throughout the construction, Eden Facades worked closely with the main contractor, MTX, to overcome logistical, structural and design challenges, ensuring the building’s external envelope was delivered to the highest quality, safety and aesthetics standards.
Navigating the logistics of a live site
The new building was constructed on a live hospital site away from the main hospital, which meant minimal disruption. However, deliveries required careful planning.
All materials had to pass through the main service routes of an active hospital campus. Therefore, deliveries were scheduled outside peak periods, ensuring public access remained unaffected.
Late design changes
One of our most significant challenges was when a new link building was added to the orthopaedic centre. Whilst the link building wasn’t under our scope, this required urgent reconfiguration of the façade design to accommodate the structural tie-in without compromising performance or aesthetics. Matt Green, Operations Manager at Eden Facades, explains how we overcame this challenge:
“When the bridge was added late in the programme, it could’ve caused a major disruption. Engaging with MTX, we had to adapt the panels quickly to allow for a seamless installation of the added section of the building. The revised panels were expertly installed by the team and tied in perfectly without compromising the weatherproofing or the visual flow of the façade.”
Limited access and working at height
There was limited ground space around the building, necessitating MEWPs (Mobile Elevating Work Platforms) and scissor platforms instead of scaffolding. The team carefully navigated this challenge to ensure safe and seamless installation.
Precision against time constraints
Typically, with any construction project, there are time constraints. The client opted for modular construction to accelerate the build’s speed and efficiency.
Once the modular blocks were installed, one window was not precisely aligned with the original panels. This required a full re-check and re-measure of the project to ensure window and panel joints aligned across all elevations, all of which were resolved quickly by the team. Matt explains further:
“We pride ourselves on our attention to detail. Because the superstructure arrived on site as fully formed volumetric modules, any discrepancy between window and panel positions would have cascaded through the façade. We re-measured every elevation and reset the panel schedules before fabrication, guaranteeing millimetre alignment of cassettes, brick slips and window reveals.”
Ventilation louvres and cladding to match
On the top floor is a designated plant room that requires ventilation. The client specified Kingfisher architectural louvres, which needed carefully matched cladding. 3 mm aluminium cladding was fabricated to align perfectly with the louvre blades, which was carefully installed by the team, so the system blended seamlessly. This meant that when you look at the elevation, it appears to be entirely composed of louvres.
Working with MTX every step of the way
We collaborated strongly with MTX throughout the project, addressing concerns and providing solutions. One such instance was towards the project’s completion, when MTX required assistance with signage. Our team stepped up and made this additional change to complete the building’s look, a move that MTX greatly appreciated.
MTX was delighted with the result, a testament to our effective partnership.
Matt adds:
“It’s been a fantastic project from start to finish. As with every project, there were challenges to overcome, and we worked collaboratively to ensure the project was delivered on time and within budget. I look forward to working with MTX again on future projects.”
If you would like to work with us on an upcoming project, we offer a range of façade solutions to support your needs. Get in touch by calling 01268 744 199 or emailing office@edenfacades.co.uk

