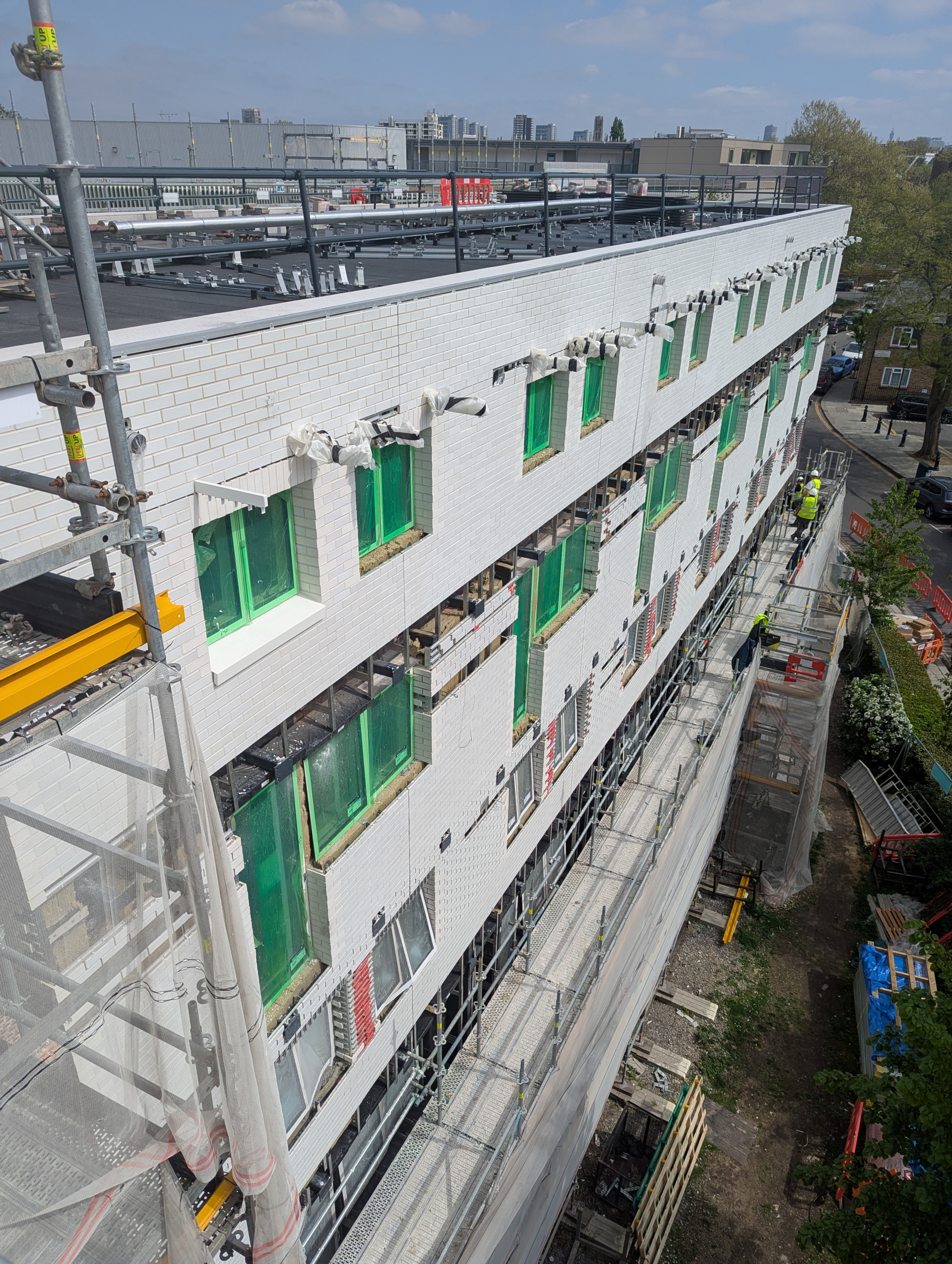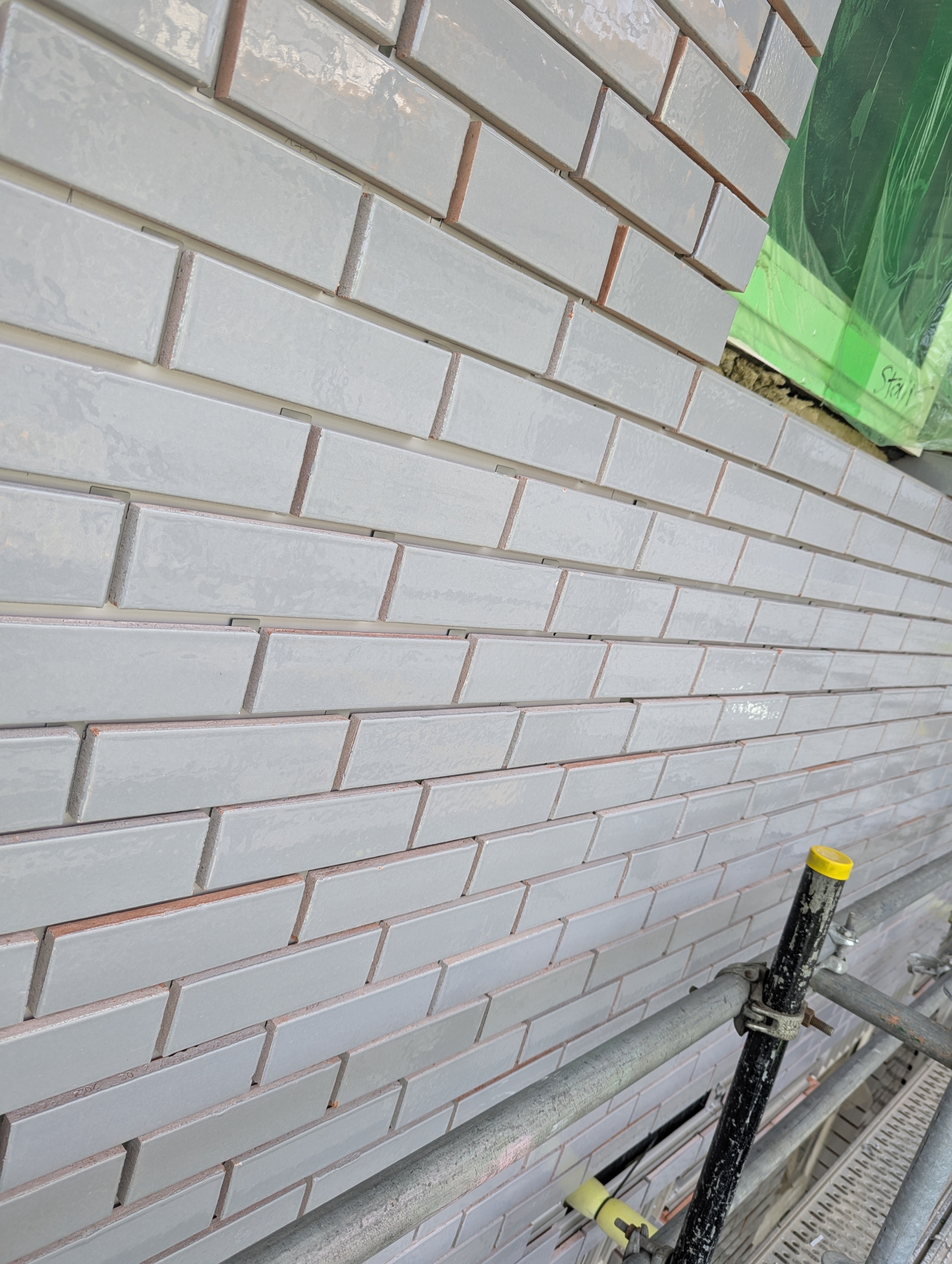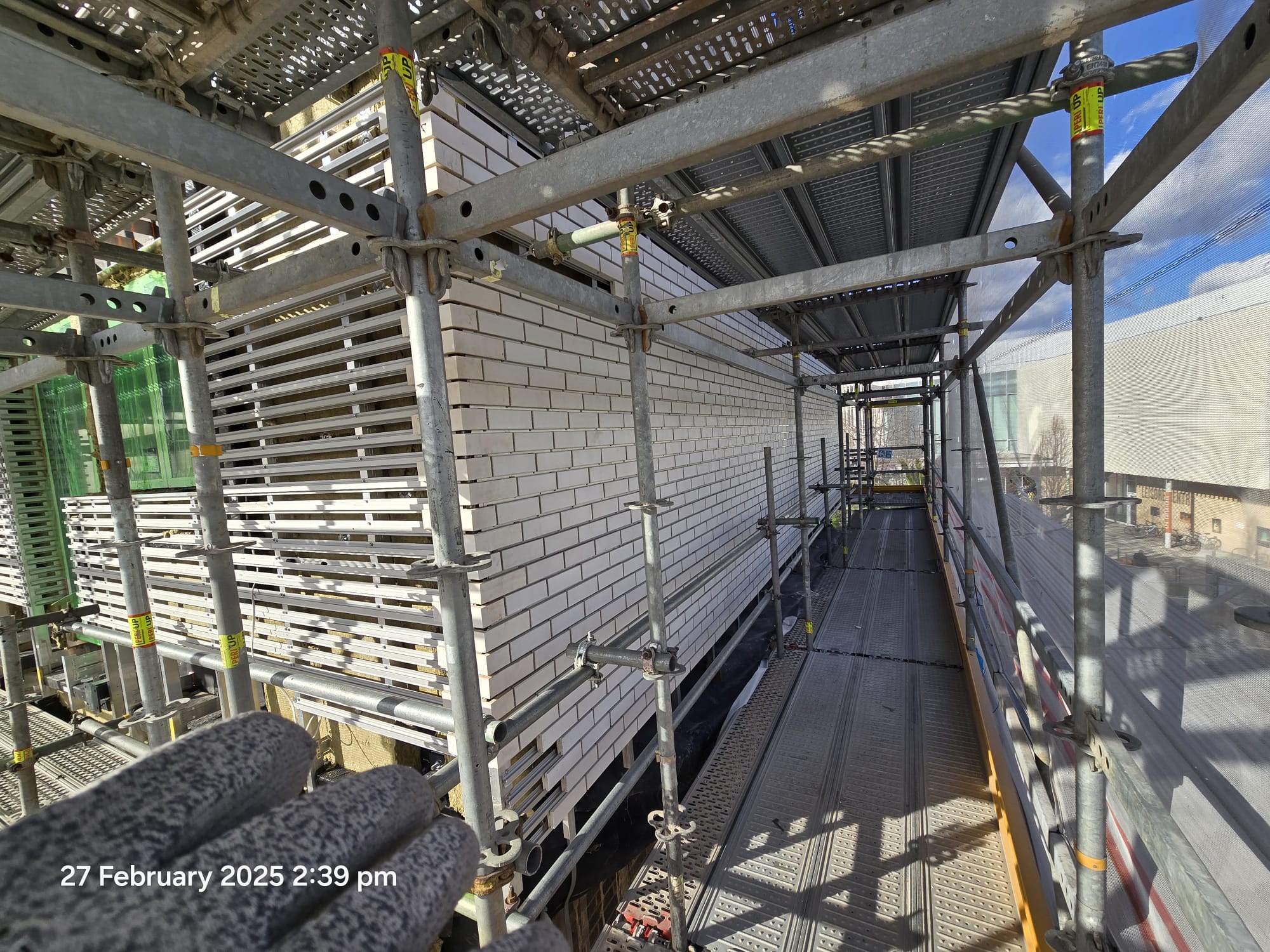Project Description
Our collaboration with United Living and W11 Council on this project, a unique four-storey, L-shaped brick building located in London, is a significant undertaking. This comprehensive internal and external renovation, involves an over-cladding system.
Our scope
Leveraging our design and façade installation expertise, we are delivering a tailored solution that meets the highest fire safety standards while efficiently managing logistical challenges to complete the work within the planned timeline.
Unlike a standard cladding remediation project where the cladding is removed and replaced, the block required over-cladding with the Ash & Lacy MechSlip brick cladding system, meaning no existing cladding was removed. The MechSlip system was chose the client for its non-combustible properties and durability, boasting an A1 fire rating and resistance against all weather conditions.
In addition, we are adding extra insulation and fire cavity barriers to the brick-built building, and a Wetherby render system is also being installed on the walkways to improve the functionality and appearance of the MechSlip system.
Overcoming location-specific space constraints
The project presented unique challenges that required careful planning and execution. Being in a busy urban environment, the project introduced logistical constraints such as restricted site access and limited storage space.
We continue to overcome these challenges through strategic project management and innovative problem-solving. By pre-planning deliveries of materials, the team minimised storage needs, avoiding costly holding charges and maintaining workflow continuity.
Marian Diaconu, Site Manager at Eden Façades, highlights:
“Due to site space constraints, we must carefully manage what materials we store on site. There is no room for forklifts; everything must be taken at the gate and walked in separately. It’s been a logistical challenge, but we’ve managed to keep the workflow steady by programming deliveries and ensuring materials go straight into use.”
Through our adaptability and professionalism, we have successfully navigated space and storage limitations, showcasing our capability to deliver high-quality, safety-focused façade solutions in even the most challenging environments.
Managing multiple inputs and evolving design specifications
The project involves managing a complex design process with input from fire consultants and regulatory bodies, leading to frequent design changes. Open communication has been maintained throughout, regular design reviews have been conducted, and a flexible project management approach has been adopted to ensure compliance and efficiency.
While our focus has been on the external over-cladding and façade improvements, significant internal works are also underway. This has been challenging, as the internal refurbishment can clash with the ongoing external works, requiring flexibility to make necessary design changes. This collaboration is crucial for maintaining project efficiency and ensuring that all aspects of the building meet modern safety and quality standards.
Ian Stewart, Project Manager at Eden Façades, comments:
“This project has certainly showcased our adaptability. At times, due to factors beyond our control, complex logistics and approval processes prevented the team from progressing with work. However, we made tremendous progress once the installation could continue, maintaining a dedicated team of 20 to 30 people on-site.”
“Throughout this project, the team’s flexibility and commitment to adapting to design changes have been key to keeping the project on track and moving forward. The project began with a RIBA Stage 4 drawing. With our in-house design team and specialists, we identified underdeveloped details and refined designs to ensure everything we were installing worked seamlessly with the rest of the design aspects.”
Maintaining high standards of material quality
As with all projects we work on, quality is a must and is something we pride ourselves on. Our team meticulously inspects all materials to ensure they meet the highest standards for safety, durability, and aesthetics. Ian explains:
“This attention to detail has been particularly crucial in complex areas such as building corners, where precision and reliability are key. Our commitment to maintaining these high standards ensures superior quality in every aspect of the project, reinforcing stakeholder confidence.”
“As is the case for all projects, we have collaborated closely with our supply chain to ensure that every product used in our installations meets our stringent standards. This approach guarantees compliance with fire safety regulations and demonstrates our commitment to delivering outstanding results.”
Our team takes pride in setting the benchmark for integrity and excellence in the façade industry. We are committed to delivering exceptional results on every project, and our work on the project is a testament to this commitment.
Ensuring quality and building trust at every stage
Throughout the project, we have consistently surpassed expectations by taking the initiative, providing high-quality results, and building strong relationships with all stakeholders. From navigating complex design changes to managing tight site restrictions, the team has demonstrated exceptional adaptability and problem-solving skills.
Our commitment to quality is evident in our refusal to compromise on materials, ensuring only the best products are used, even when it means reworking designs or adjusting plans. The transparent communication and collaborative approach with United Living, W11 Council, and fire consultants helped foster a sense of trust and reliability.
Marian concludes:
“As with any project, obstacles will occur. Despite the slow start due to design changes, with the introduction of daily and weekly meetings, we have managed to mitigate any issues and spot potential hurdles before we even encounter them.”
“Our strong partnership with United Living has been important throughout the years, no matter the project. We will keep an open dialogue to ensure high standards are maintained, and deadlines are met as we approach the final stages of this project.”
To find out how Eden Façades can help with your next project, telephone us on 01268 744199 or e-mail ofice@edenfacades.co.uk



