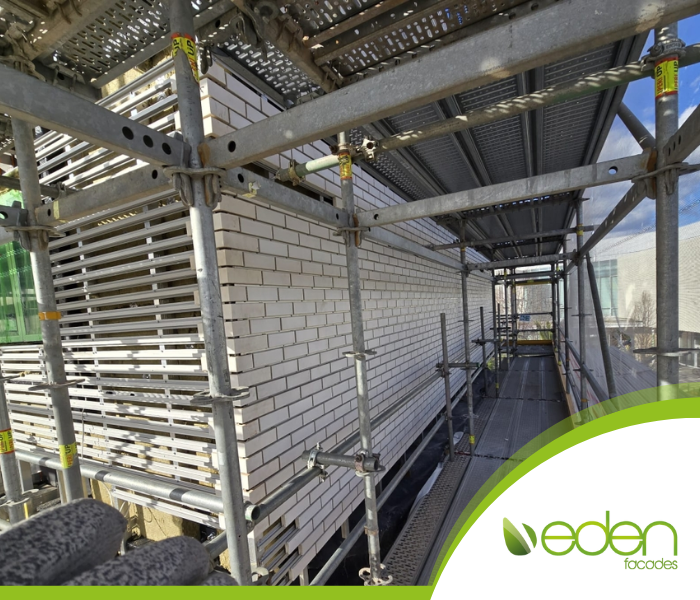In construction, no two projects are ever the same. Each presents its unique demands – whether it’s an intricate architectural design, a tight programme, unexpected site conditions, or stringent performance requirements. A building’s façade plays a critical role in performance, aesthetics, durability, and occupant comfort, so overcoming these challenges requires more than technical skill; it demands meticulous planning, adaptability, and a trusted installation partner.
Façade installation challenges – and how we solve them
Our meticulous planning process is the cornerstone of every project. We align with project objectives, define the scope in fine detail, and ensure every step is thought through before work begins. This comprehensive approach eliminates ambiguity and allows us to identify potential risks early, putting proactive mitigation strategies in place. This sets the foundation for a smooth, on-time, and high-quality delivery, giving you peace of mind throughout the project.
Common project challenges
With years of experience, we have developed the expertise to tackle even the most demanding installation requirements. By combining precise planning with skilled craftsmanship, we successfully address challenges such as:
- Managing complex architectural designs – Working closely with architects and clients to ensure materials align with the design intent, preventing unforeseen complications during installation.
- Meeting tight deadlines – Leveraging proactive scheduling to deliver on time and within budget.
- Overcoming site constraints – Adapting methods to suit unique site conditions, including restricted access, through mobile platforms and logistical planning.
- Ensuring material compatibility and performance – Installing every component in line with the manufacturer’s specification to meet all aesthetic, performance, and safety standards.
- Weather conditions – On projects where EWI is required, for example, working around cold or wet weather conditions, we carefully plan and realign the schedule.
- Coordinating with other trades – Maintaining open communication and regular meetings to avoid clashes and keep workstreams aligned.
- Material availability – We set clear expectations with our suppliers early on, detailing the data and information we need, our processes and organising any paperwork.
Risks of poor partnership choice
Selecting the wrong installation partner can turn minor issues into significant setbacks. Warning signs include:
- Poor communication, leading to delays and rework.
- Resistance to change that stalls progress.
- Insufficient planning, causing logistical disruptions.
- Missed deadlines that impact the wider construction programme.
At Eden Facades, adaptability is at the core of what we do. Our teams anticipate potential problems, respond quickly, and remain committed to keeping every project on track.
Project spotlights – overcoming key challenges
Here are some examples of challenges we’ve had to overcome on projects:
Colchester Hospital
This project involved limited site access, late-stage design changes, and tight timelines. A new link building required urgent reconfiguration of the façade design to integrate seamlessly with the existing structure, without compromising performance or aesthetics. Through meticulous planning and close collaboration with main contractor MTX, we delivered the façade to the highest quality, safety, and on schedule.
Orwell Quay, Ipswich
Working on a fully occupied residential complex presented challenges with noise, scaffolding, and resident disruption. Weather conditions further complicated rendering works by coordinating closely with RG Carter and residents, adapting schedules to minimise impact, and maintaining clear communication.
Broomfield Care Home, Chelmsford
The building’s façades featured tight-radius curves with straight windows, making consistent brick slip installation particularly demanding. We overcame this by using vertical rails to guide insulation, cutting sheathing boards into smaller sections to follow the curves, and installing custom seal profiles at transitions. Chloe McGuire, Contract Manager at R G Carter, commented:
“I recently had the opportunity to work with Eden Facades on Broomfield Care Home, and I was thoroughly impressed. Their professional team demonstrated a strong willingness to overcome design challenges and maintained a strong commitment to quality throughout the project.”
Why work with us?
Our commitment to quality sets us apart. We focus on detail, consistency, and reliability, supported by third-party accreditations – including KIWA, SWIGA, and the IAA – alongside continuous training and development for our team. This commitment ensures that you can always expect the highest standard of work from us, giving you confidence in the success of your project.
We also maintain open communication with all stakeholders – suppliers, clients, and on-site teams – fostering an environment where potential issues are identified and resolved early.
To discuss your upcoming project, call 01268 744199, email office@edenfacades.co.uk, or visit our contact page.

