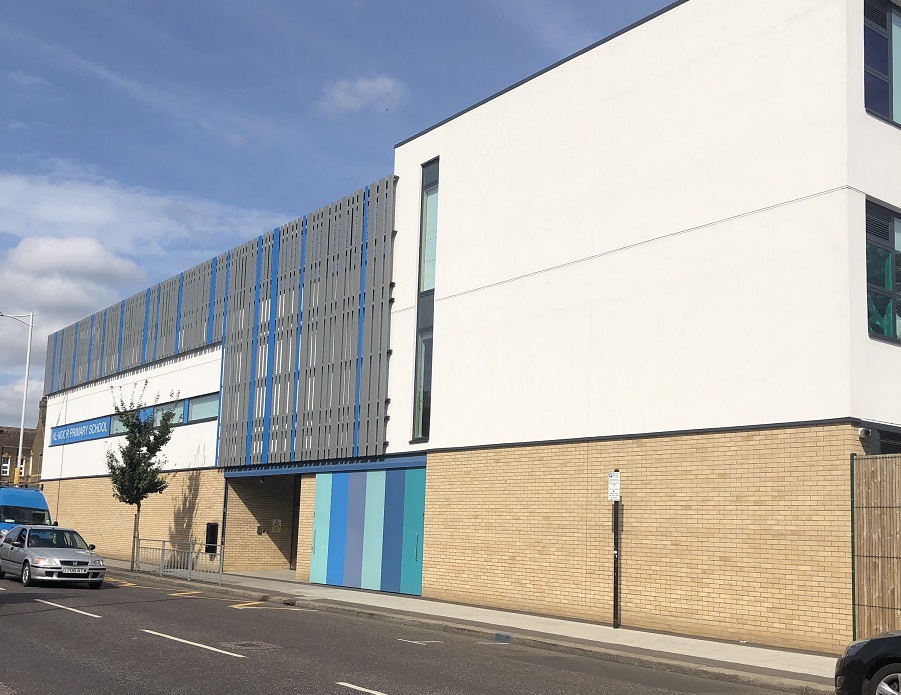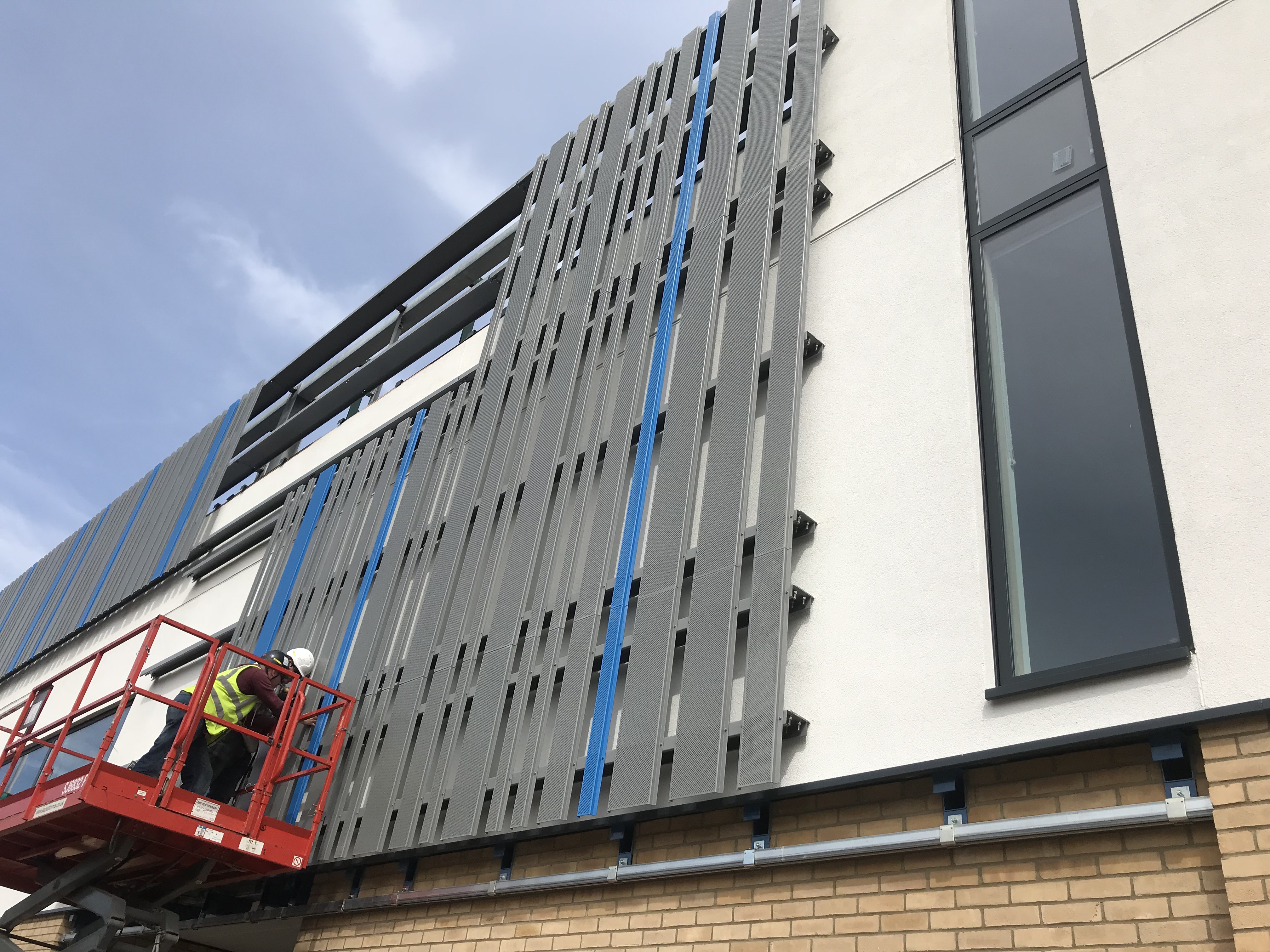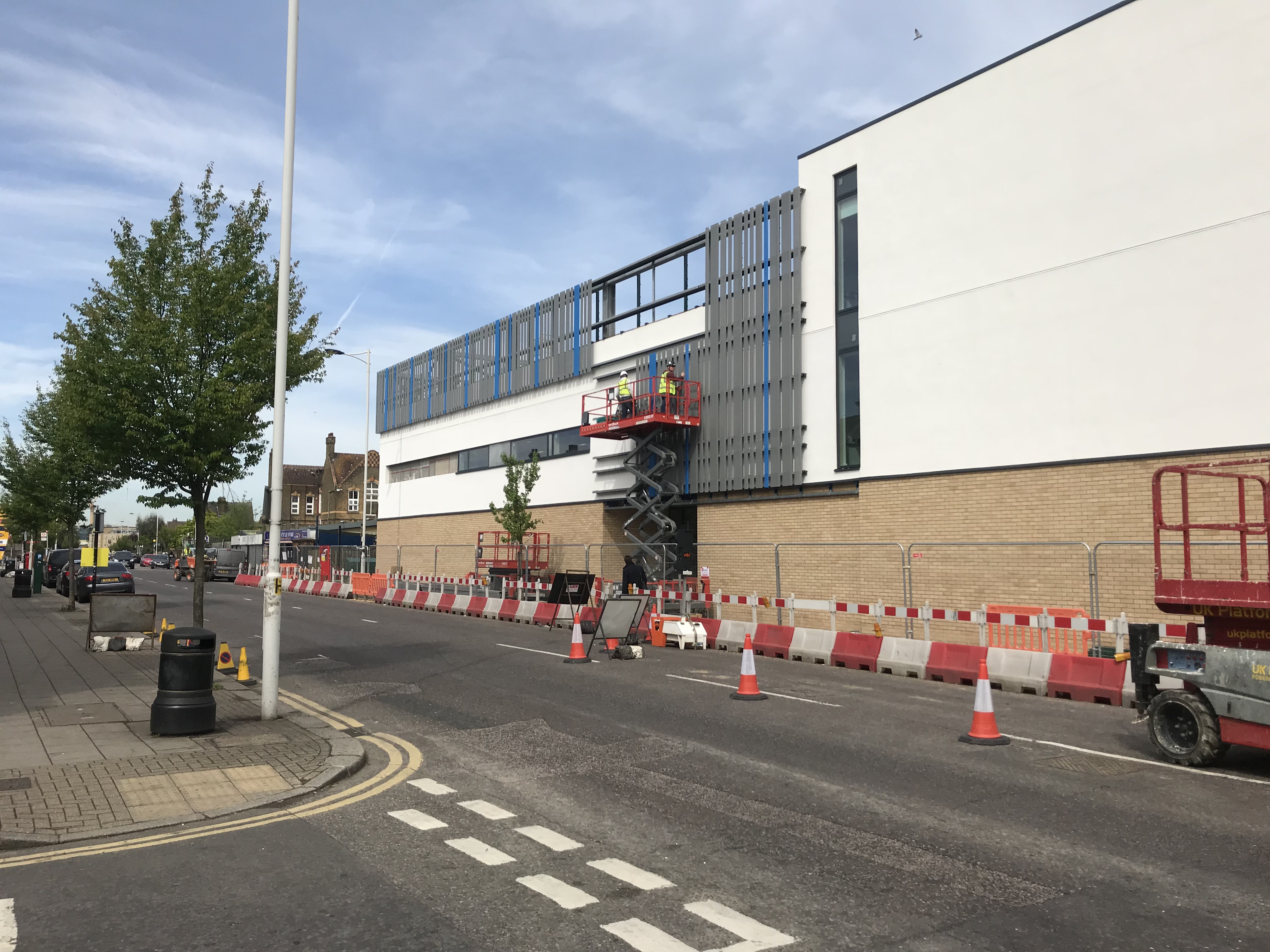Innovative façade material choices create light yet protective school environment
In 2015, following demolition of the school and pub previously on the site, building of the new Al-Noor Primary School got underway with main contractor Kier Construction. Creating this multi-faith school, with capacity for 420 children and the necessary staff, meant relocating to off-site classrooms for two academic years. Through installation of masonry, rain screen and metal cladding, the hope was to deliver a building that would welcome students and teachers back from their temporary classrooms and reinforce their sense of permanence in the community.
The site footprint was quite limited, which meant the architects had to be innovative and employ a highly efficient layout to deliver the space the school needed. A three-storey building was planned, with one of the external play areas being placed on the roof to maximise the available space. We were brought onto the project by Kier Construction, having recently worked with them on other projects including another in the education sector for Woodbridge High School.
Product selection criteria
As we have with many projects of this type before, we used the Knauf mineral fibre insulated render system, a breathable mineral wool solution which has many benefits in terms of removing the risk of condensation and high thermal performance. Both of these are important for maintenance of the building and contributing to ensuring ongoing running costs are minimised. In addition to this, the fire performance of any material used onsite is a crucial consideration, and mineral wool solutions are non-combustible and have the best possible A1 Euroclass Reaction to Fire classification which make them an excellent choice in this environment.
One aspect of project design is to ensure that the systems specified comply with any mandatory requirements. As with many sectors, educational institutions are looking to maximise their investment and this school was built as part of the EFA framework agreement, which requires all materials to have a minimum 40-year design life. When it came to the cladding, during the design stage Kier specified a perforated metal cladding system. Through experience we knew that the Ash & Lacy perforated cassette cladding would suit the requirements perfectly, so we suggested that Kier should introduce them to the architect. The metal cladding was required for the school playground located on the roof of the building, and the cladding is essentially the fencing for the playground so was serving as a protective barrier as well as a design feature.
Securing the roof-top playground
One challenge which had to be overcome on this project was finding a way to achieve the look of the cladding ‘fence’ required by the architect, ADP Architecture. Core to their concept was the idea of light, and this fencing created a protective enclosure that still felt airy enough for the children to enjoy their playtime. In order to achieve this look with the cladding system, Ash & Lacy designed bespoke cladding brackets which allowed us to create the look without compromising the design. They also undertook the structural calculations relating to the fixings to ensure that the open-structure look of the fencing was still robust enough to take the playground antics of the children.
Undertaking the insulation, cladding and rendering for this project required some close attention to the management of supplies as the site constraints meant that there was limited storage space. It was not possible to order all the materials at once, so we had to match the deliveries to the progress of the project to ensure that there were no delays caused by not having supplies on site. Deliveries also had to be booked in to ensure that there were no clashes with other contractors’ deliveries to site, and also so that they did not interfere with the timetable of the school next door.
To complete the project, we used polyester powder coated PPC aluminium for the school sign, which was fabricated by LWC Engineering, and various other PPC aluminium trims which were fabricated by Trueline Expanded Products Ltd.
Immediate improvements bring long term benefits
Now that the project has finished, both the main contractor, Kier, and the school are very happy with the result. Andrew Jellett MCIOB, Senior Quantity Surveyor from Kier commented,
“Eden Facades were awarded this contract because the work they have done on similar projects with us has shown they are a trusted partner to deliver to our high standards. The resultant finish at the new Al-Noor Primary school contributes to the modern look of the buildings but in addition, the insulation has ensured that the thermal properties meet standards necessary for a school building. The cladding and render solutions used are both very low maintenance and should also last the school for many years without issues.”
The school is part of the Al-Noor Foundation which is a registered charity based in Redbridge, East London. The charity makes a positive change by nurturing the development of future generations, ensuring they fulfil their potential, with core values such as kindness, respect and compassion.





