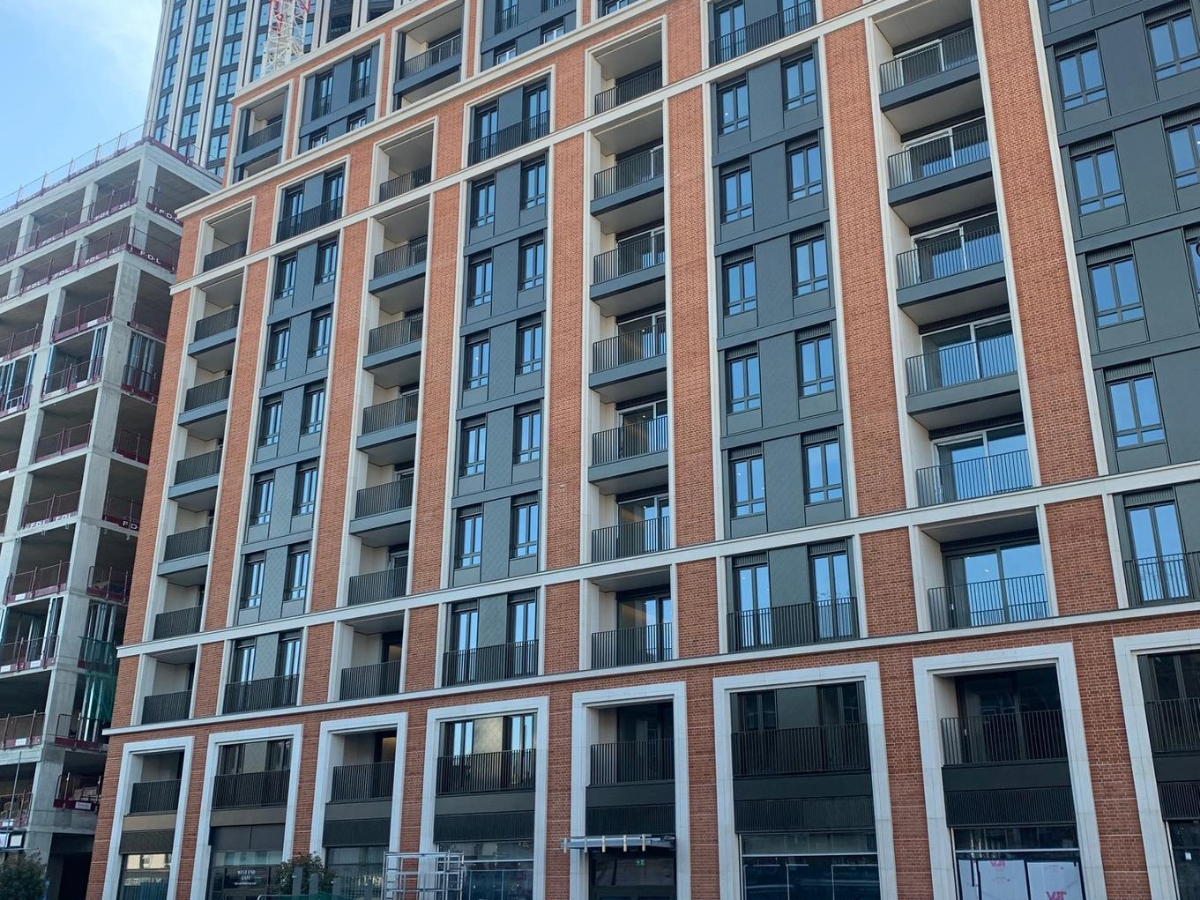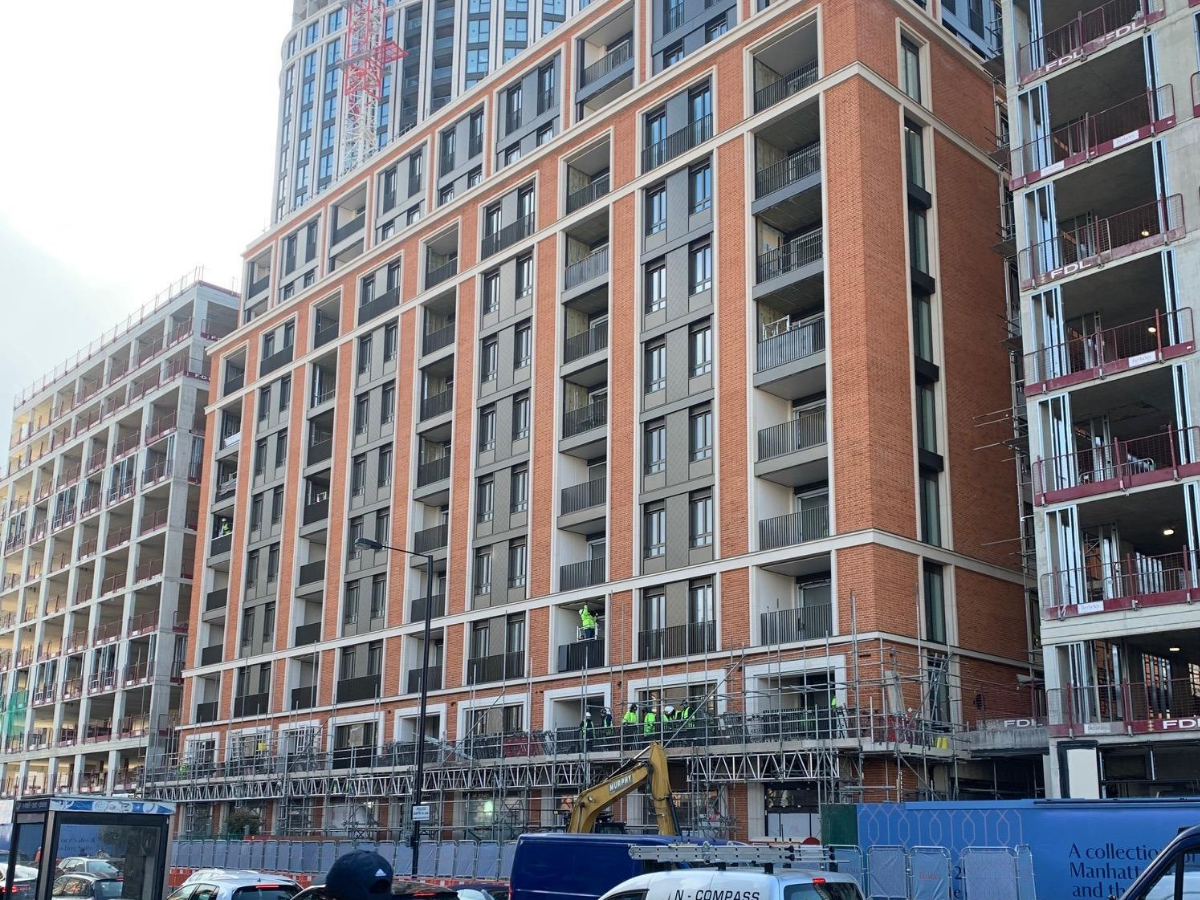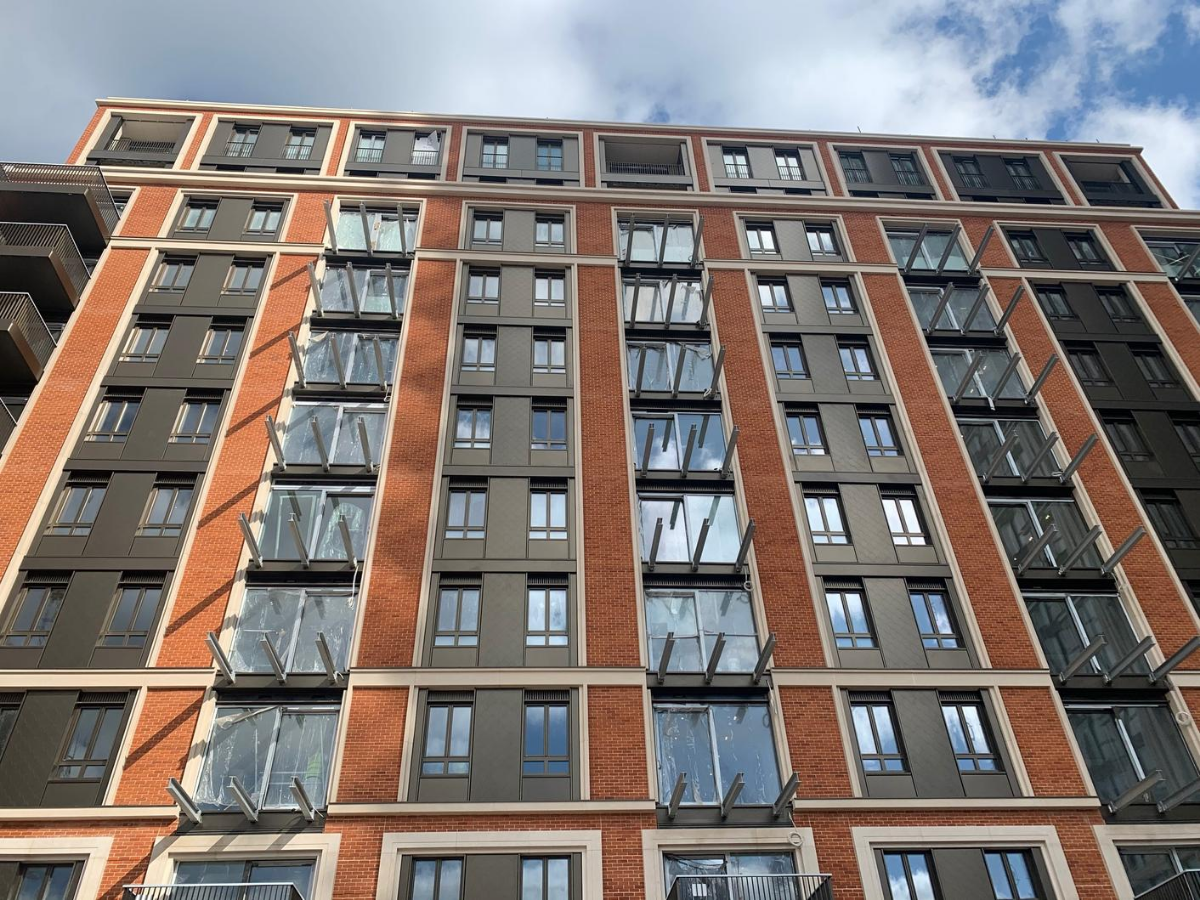Project Description
Award-winning Project: Combining contemporary architecture with traditional craftsmanship at West End Gate
Designed by award-winning architect Scott Brownrigg, West End Gate is a collection of homes set close to the upmarket neighbourhood of Marylebone in central London. Comprised of apartments and penthouses, this prestigious development aims to reflect the surrounding period buildings by combining the essence of elegant Georgian architecture with contemporary homes designed for the 21st Century.
The open-plan apartments have been thoughtfully designed, set around private landscaped gardens, and offer a high-end experience for the more discerning buyer, with residents benefiting from amenities such as concierge service, private cinema rooms, a pool, and a spa.
Our scope
The whole development took place over several years; we were brought in by the main contractor, Berkeley Homes Central London, to provide our façade installation expertise.
Our scope of work for these chic homes included installing rainscreen cladding in both patterned and plain panels, metal railings and balustrades to balconies, and a rooftop plant screen louvre.
Collaboration with Proteus Facades
The patterned Proteus SC hook-on cassette rainscreen cladding finished in an Akzo D2525 was supplied by Proteus Facades, a leading designer and manufacturer of rainscreen cladding systems. Using solid aluminium panels, the challenge was creating the diamond pattern to replicate shingles, whilst maintaining the strength in the panels. This resulted in a durable, low-maintenance, and aesthetically pleasing solution.
Proteus Facades played a vital role in delivering the solution, which our team expertly installed. Commenting on Proteus’ involvement in the project, Simon Gregory, Sales Director at Proteus, said:
“The solution was relatively simple—a single-panel design concept that facilitated a streamlined fabrication process. My experience with Eden Facades was quite straightforward. Like any project, we faced challenges along the way, but we collaborated effectively to achieve a great result.”
Tony Hill, Managing Director at Eden Facades, added:
“We’ve built a strong relationship with Proteus Facades, and our collaborative approach has helped us to smoothly and quickly execute the installation and deliver an excellent solution.”
Balcony installations
For the balconies, the client had specified textured Polyester Powder Coated (PPC) panels, wall linings, and ceiling linings. We procured these from FC Architectural, who also provided the cills and profiles that interface with the cladding and the projecting entrance canopies.
PPC is a cost-effective alternative to conventional liquid paint, applied to architectural finishes via an electrical charge and then cured under heat to form a protective ‘skin’. This treatment results in a durable finish, much tougher than conventional paint, and one which retains its colour even under prolonged outdoor exposure. PPC products can be customised in a broad range of colours and, with the colouring process considered to be more energy efficient than other techniques, make an excellent, environmentally-friendly choice.
All the building’s balconies, in addition to any floors where edge protection was needed, had decorative metal balustrades installed. The fire performance of materials used on site is always one of the most important considerations for the specifier. In this case, the architects replaced the glass balustrades from the original design with metal ones, meeting the A1 fire rating classification. This change required quick collaboration with our external designers to replace the glass with metal while maintaining the overall design integrity.
In a further change from the original plans, the inset balconies were initially designed with a rendered finish on a render board. The architects revised this to metal, which again presented us with the challenge of a quick redesign and fabrication. Our solution was a simple hook-on panel meeting the client’s needs.
Rooftop screening louvres
Screening louvres procured from Kingfisher Louvres were used on the rooftop area to provide visual screening for the heating, ventilation, and air conditioning systems. The installation of louvres allows the necessary airflow around machinery on the rooftop while also providing an aesthetically pleasing finish and forming an architectural feature of the building.
Flexibility in the face of challenges
Working on a major project like this often means working alongside preceding trades to meet the client’s deadline. As with every large-scale development, there is potential for delays to occur, which can have a knock-on impact on trades accessing the site. In this case, our team demonstrated flexibility and adaptability to work around delays and ensure timely delivery.
John McGrath, Senior Site Manager for Berkeley Homes Central London, said:
“This is a high-profile development, so it was vital that we worked with a team we could trust to deliver an outstanding quality of finish. The work they have delivered has been first-class.”
Winners at prestigious awards
We are thrilled to announce that this project has been honoured with the Best New Build Project – South award, in collaboration with Proteus Facades, at the Façade Awards UK 2024. This recognition reflects our team’s exceptional craftsmanship and dedication at Eden Facades. Tony Hill shared his thoughts on this achievement:
“I am delighted about the award win! It’s a true testament to the ability and hard work of everyone at Eden Facades. The result has exceeded all expectations, and we couldn’t be happier with being award winners.”
“This award celebrates our commitment to quality and reinforces our passion for doing a great job right, first time. Thank you to Proteus Facades for their support in supplying the panels.”
If you would like our assistance on an upcoming project or would like to know more about our services, please get in touch with our team.



