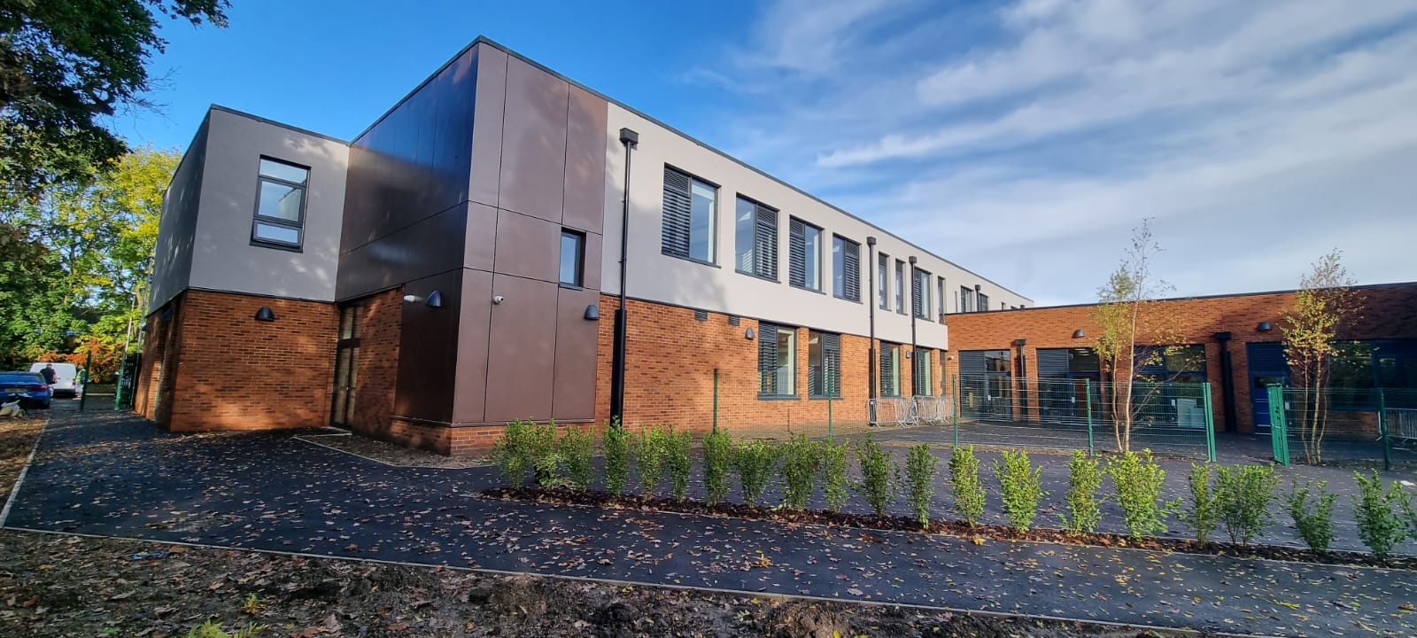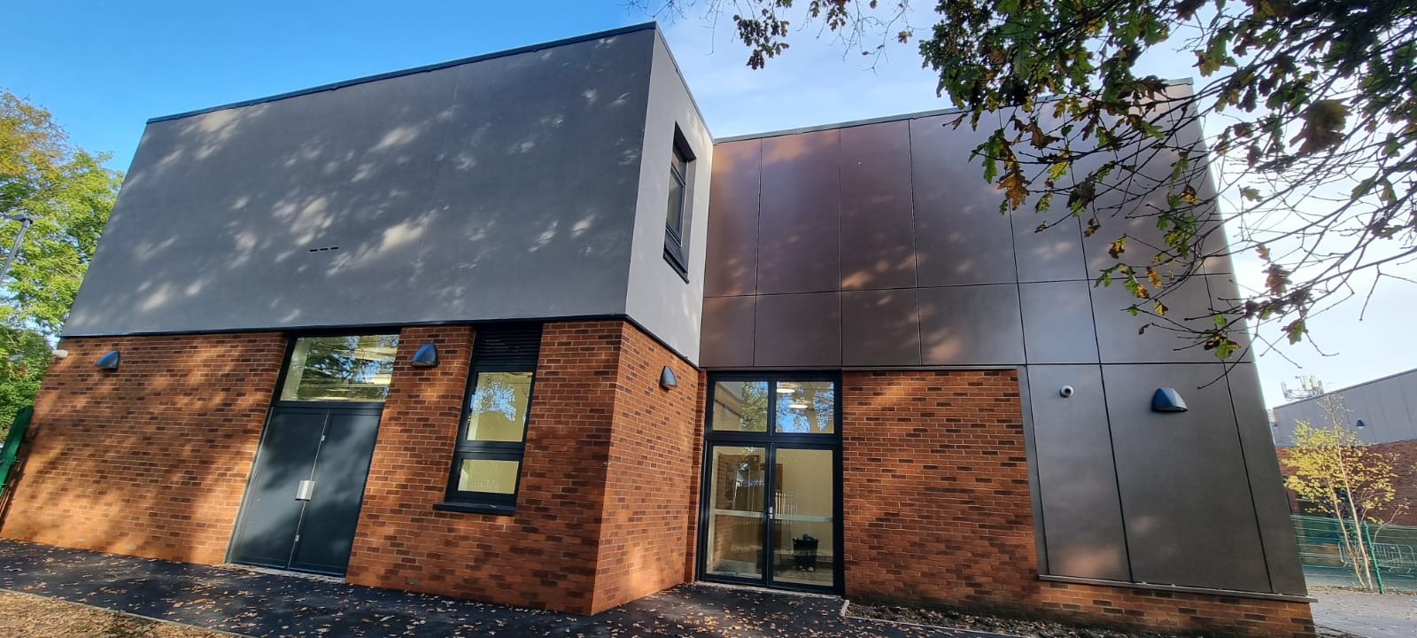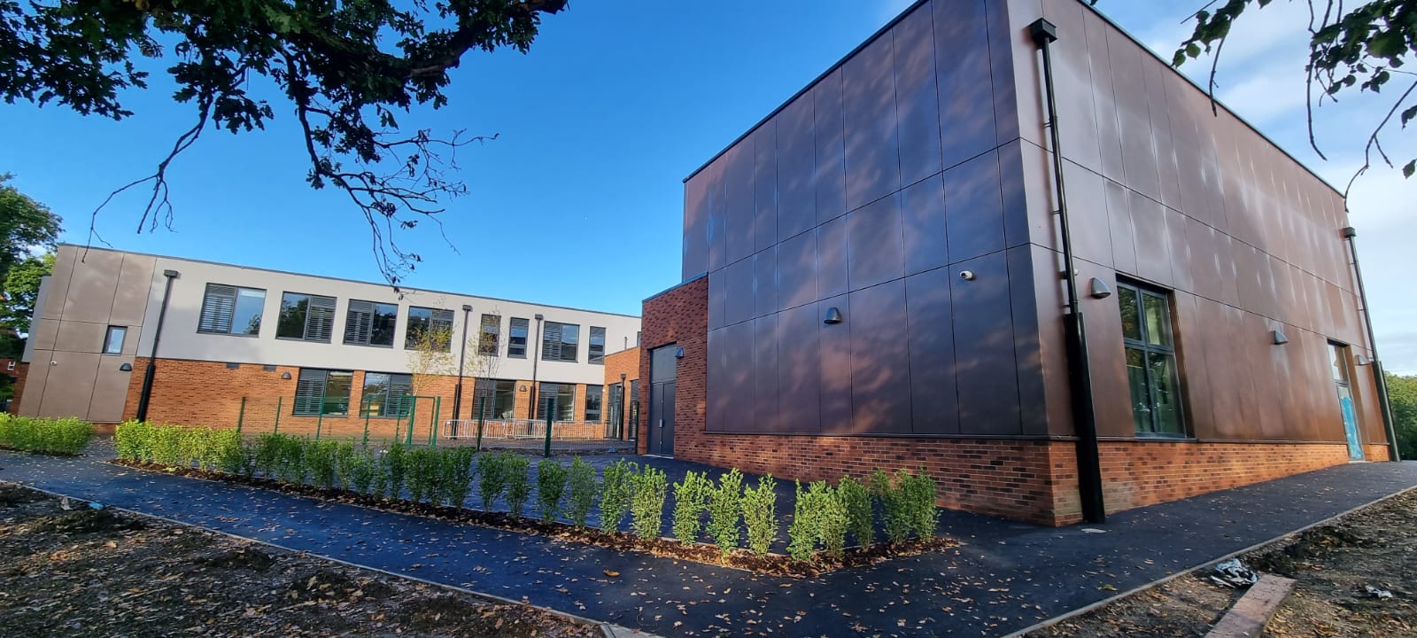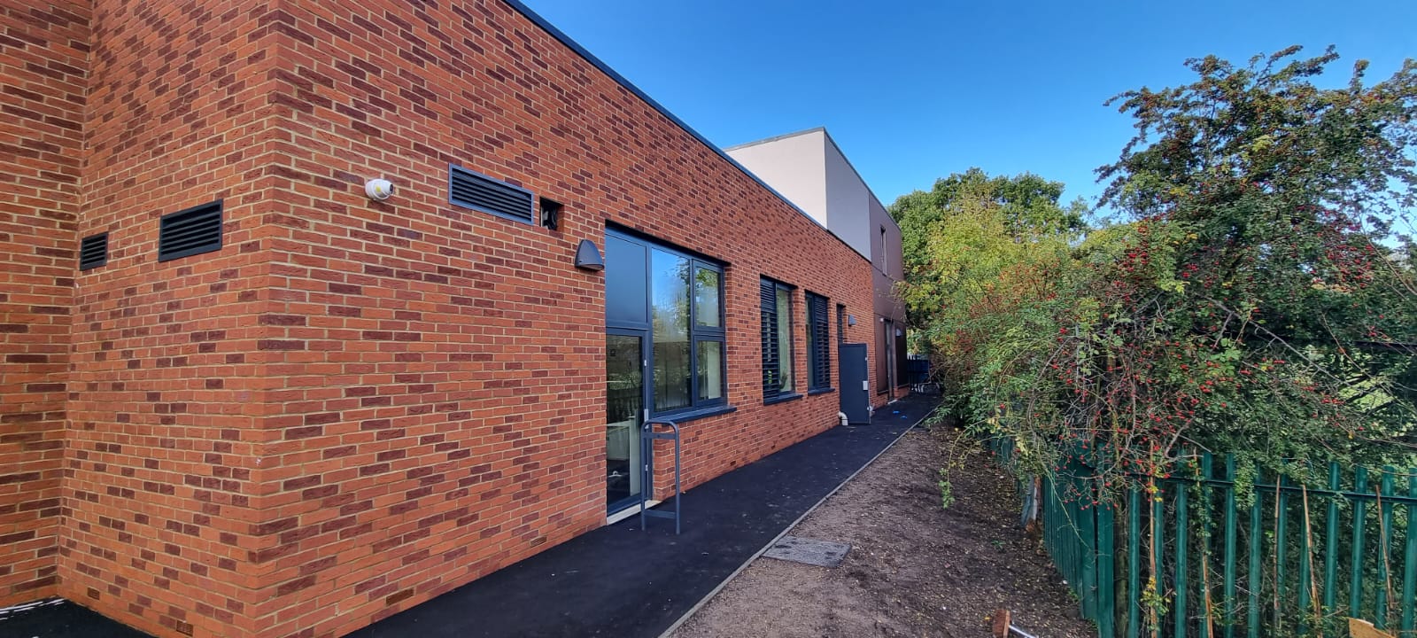Project Description
Fairview PRU is a school in Basildon, Essex. PRUs, or Pupil Referral Units, are schools for children who are not able to attend a mainstream facility, for one of a variety of reasons ranging from permanent exclusion due to behaviour to experiencing bullying or illness.
In 2022 it was decided that the main building of the school was no longer fit for purpose, with demolition commencing in the summer and a new two-storey structure needed. The opportunity was taken to create an improved facility, intended to provide a significantly better learning environment for children, as well as delivering reduced maintenance costs and greater energy efficiency.
Working with a familiar partner
Barnes Construction asked us to join the team for this project as a result of previous successful collaborations. “We’ve worked with Barnes Construction before, and they were very happy with the work we delivered,” explains Matt Green, Operations Manager at Eden Facades. “More than two thirds of our projects are repeat business, so we do work very hard to create and maintain these relationships.“
Meeting unexpected demands in an occupied site
Our scope of works on this project included the installation of all cladding, render, fire barriers and aluminium panels. Lead times on the cladding involved meant that it needed to be ordered well before construction began, i.e., panels could not be sized or matched to completed SFS and studs.
Each project can bring its own set of unique challenges, and in this case when we arrived onsite, we found there were mismatches between drawings and placement of the support for the cladding. Additional horizontal support panels were added, which resolved the matter. Issues with the ground-floor brickwork also necessitated unanticipated flashing.
The building we worked on was one of several on the overall site, the school remaining in use over the summer while works progressed. A good relationship was quickly established with school management, and the construction area was cordoned off carefully, with deliveries planned and agreed upon.
A robust and elegant solution
The new two-storey building is brick on the ground level. For visual design reasons, the client required a mix of rainscreen cladding and render to the upper floor.
Proteus HR in copper was specified as the cladding solution. This integrated modular cladding system consists of an aluminium honeycomb core that has been structurally bonded between two thin gauges of lightweight metal skin. The naturally optimised structure of the honeycomb core delivers compression and shear resistance with minimal material. The lightweight panels reduce the load transferred to the structure and are highly economical.
Wetherby’s insulated render system allows seamless rendering over large areas, resulting in a high-quality finish that will continue to perform over a long life.
Identifying a better way to meet the need
The original specification given to us was for cavities and fire barriers behind both cladding and render. Regarding the rendering aspect of our solution, we successfully presented an A1-rated direct-fix option that eliminates the need for cavities or fire barriers. “We always look for an opportunity to add value,” continues Matt, “The design approach proposed was entirely workable, but our experience allowed us to identify a more cost-effective solution for the client.
Rising to additional challenges
School projects tend to have a must-meet finish date for term, and this was threatened by some initial delays due to manufacturing issues with the custom-made cladding panels. Fortunately, we were able to work closely with familiar partner Proteus to ensure delays were minimised. A revised delivery schedule was created which ensured works would proceed to the required deadline.
Well after works were underway, we were asked to propose a detailed solution for an additional element. Design for a covering around the main entrance was requested, requiring colour-matched aluminium panels from supplier Trueline. Despite the approaching final deadline, we were able to work with the supply partner and agree a solution, this new element being the very last part of the project to be completed.
Looking to the future
Despite the various potential challenges presented by the project, work was finished in time for the new building to be handed over as required by the school. “Helping to complete a school is a very satisfying type of project to be asked to work on,” says Matt, “A façade solution like this should last for many decades and provide a great facility for the teachers using it, and value for money for the local authority.”
“It was great to partner again with Barnes Construction and to see another project through to a successful conclusion”, comments Tony Hill, Managing Director at Eden Facades. “We look forward to working with them again in future.”
To learn more about how Eden Facades could help with your new school or other project, please get in touch on 01268 744199 or via office@edenfacades.co.uk. On our contact page, you can leave a message too, or sign up to our newsletter.




