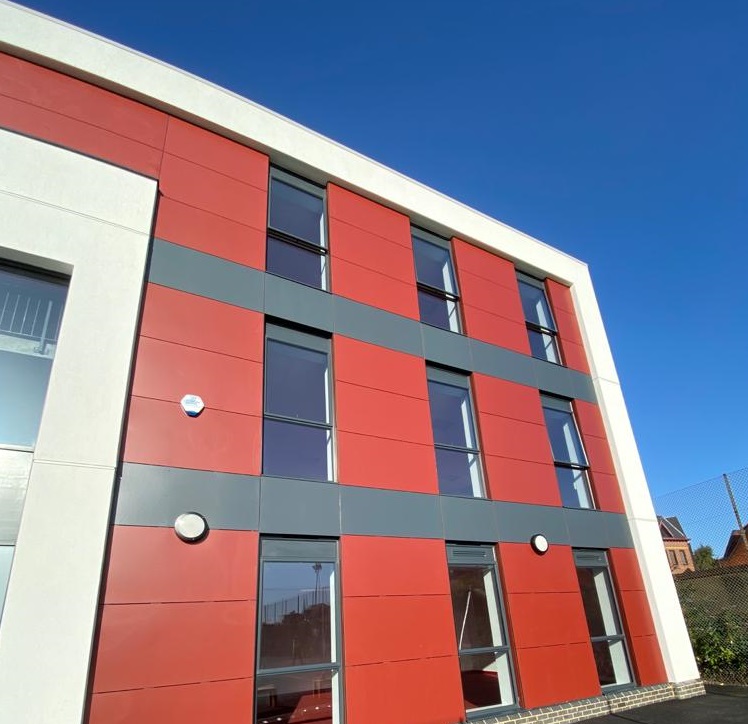Project Description
Widening horizons for pupils at an Ofsted “outstanding” school
Based in Reading, Berkshire, Kendrick school is a popular, high-achieving school for girls aged between 8 – 11 years.
Following a successful application for a Selective School Expansion Fund (SSEF) in November 2018, the Department of Education confirmed that Kendrick school would be able to fulfil their plans for expansion by increasing their student numbers and improving and extending their facilities.
To accommodate the increased intake of students, the school needed to build extra classrooms and additional canteen space, engaging architect practice Baily Garner as their consultants on the project.
Baily Garner have a strong track record within the education sector and could see the potential on the site that would allow for the expansion of the school. After assessing the school and the classroom sizes, Baily Garner proposed a new three storey standalone building that would provide nine classrooms, an additional dining area and extra office and toilet facilities. A new parking layout and pedestrian routes were also proposed to ensure the safety of the students as they access the school.
The main contractor on the project was Darwin Group, who oversaw the dismantling of the existing building to make way for the new, contemporary construction.
Having worked with Darwin Group before on previous projects, Eden Facades were brought in to install the insulated render system and the decorative rainscreen cladding. Rockpanel cladding had been specified for the coloured areas at the front of the building, a sustainable cladding option created from volcanic rock and available in a broad range of colours.
The striking coloured cladding panels work in contrast with the white Wetherby insulated render system used elsewhere on the building. Wetherby are well-known for being the market leaders for insulated render systems in the UK, and their systems offer a wide range of design benefits, as well as being cost effective in terms of materials.
Wetherby’s insulated render system can help with the overall carbon footprint of a building, by significantly reducing the energy costs during the construction period. The system also has the flexibility to meet any thermal requirements, to help improve the ongoing energy efficiency of the building.
We have years of experience installing render systems, and once on site we could see that the factory fitted vertical battens would need to be released and redone before adding the insulation. We knew this would add time to the project, but it was crucial to ensure the whole substrate was completely flat in order to install the slip joints. Steve Mountford, our Site Manager, needed to be sure he was absolutely happy before the insulation was installed.
Having such an experienced team means that any challenges that arise can be resolved quickly and efficiently. In this case we found that the windows were out of alignment with the Rockpanel cladding, so we went back to the client to agree that the panel set out under the window would be changed to a single panel, which provided a solution to the problem.
The ability to draw on our experience means we can spot potential challenges and promptly deal with them before they become a problem, enabling us to keep projects on track. However, one challenge we could not have predicted was the impact of the COVID-19 pandemic. As a result of ‘lockdown’ in spring 2020, the site was closed and works paused. Once we were able to safely resume work, the whole team pulled together and the site reopened for 14 hours a day, allowing us to achieve the handover on time.
The works at Kendrick school mean they are now able to take in an additional 160 students and provide better facilities for staff and pupils, as well as addressing some of the congestion issues that had been happening across the school.
Paul Michaelson, Construction Director at Eden Facades, said, “It was a pleasure to work with the team from Darwin Group and we are delighted with the finished project. Hopefully the pupils will enjoy going back to school now!”
Get in touch to talk about how we could help with your next project – call us on 01268 744199 or contact office@edenfacades.co.uk

