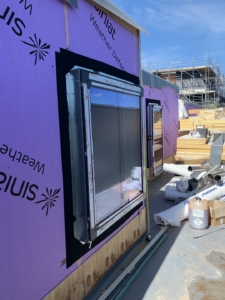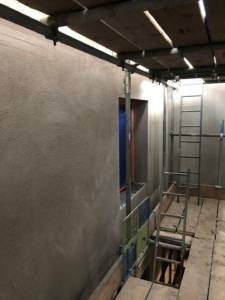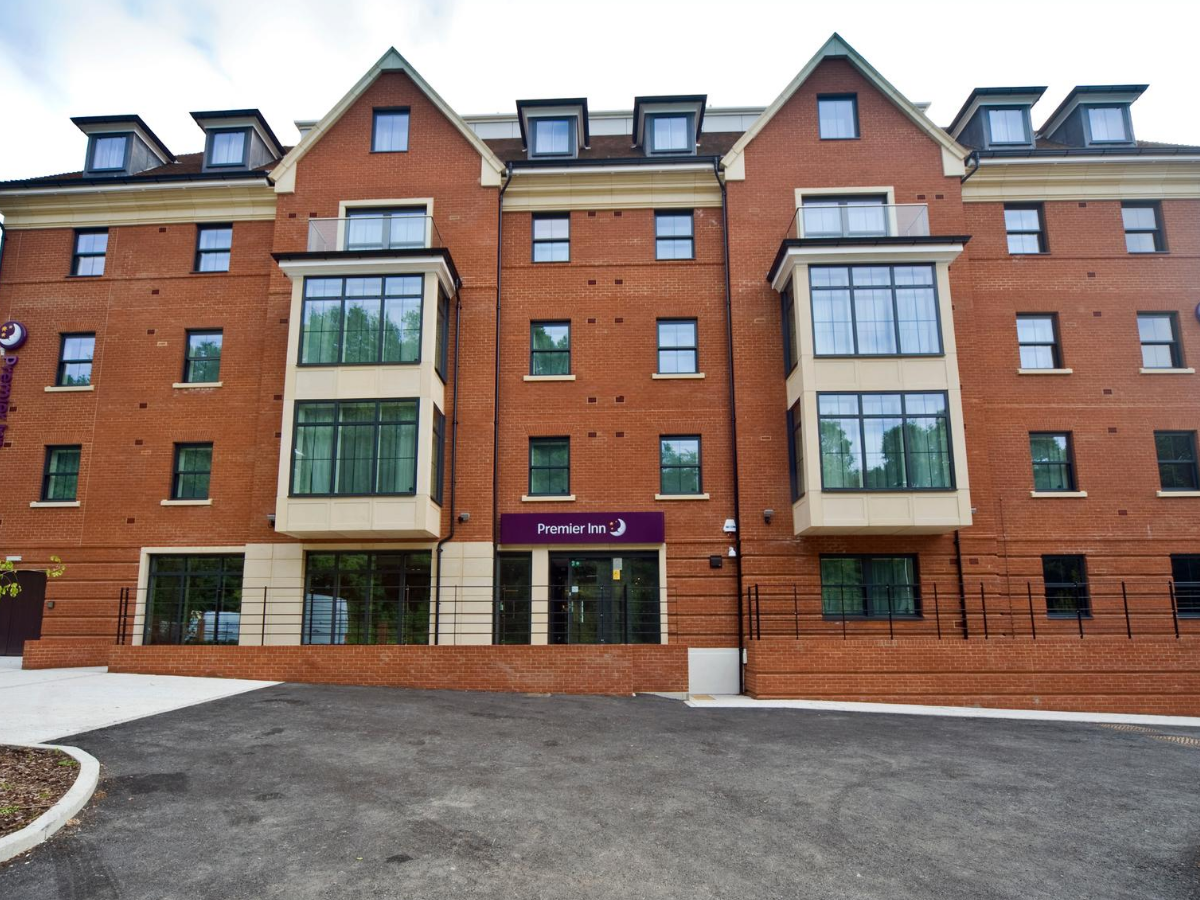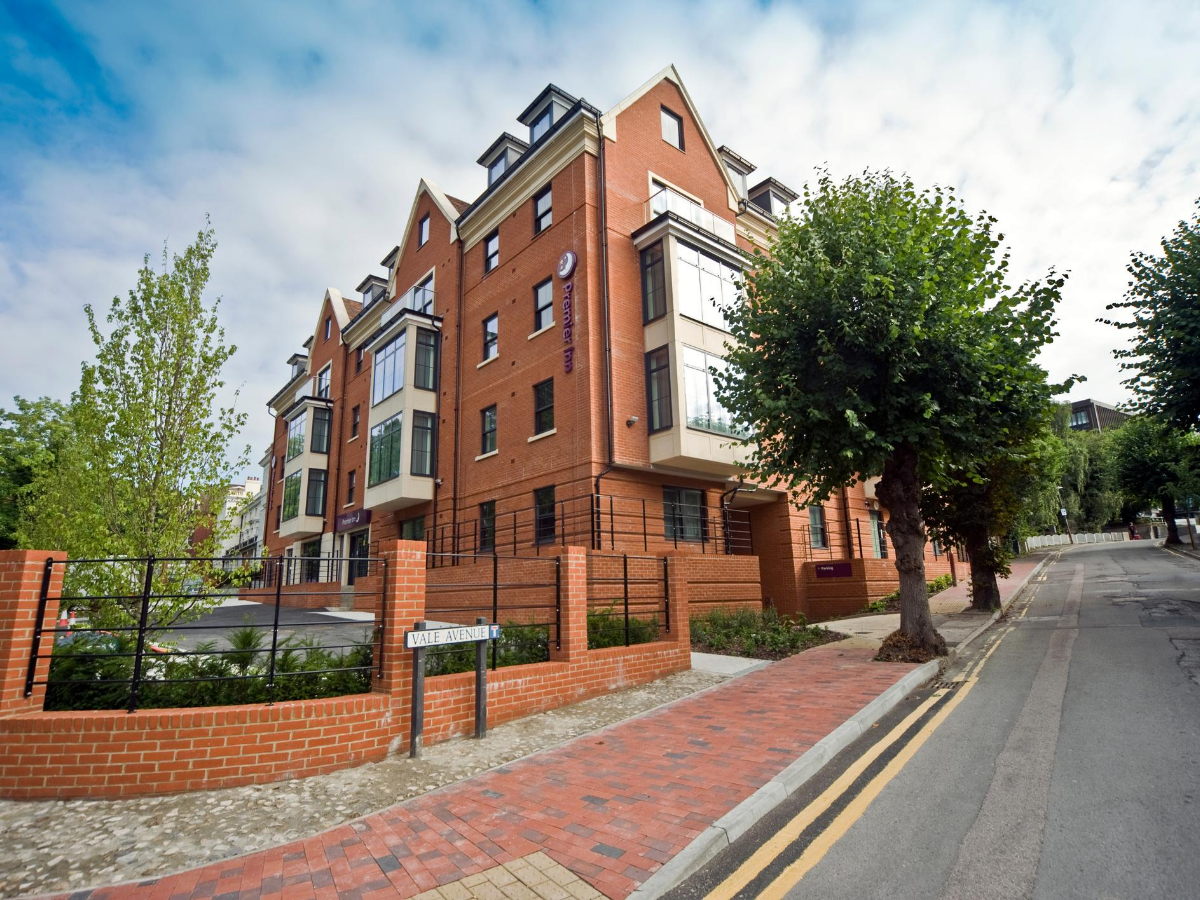Project Description
Let in the light: Cladding a restricted-access internal lightwell, Premier Inn
The historic spa town of Royal Tunbridge Wells in Kent, close to the East Sussex border, features one of the busiest town centres in the local area. With stylish shops, restaurants and markets attracting tourists and local residents, as well as a direct train from London, it made sense for Premier Inn to want to include Tunbridge Wells when looking to expand their group of hotels.
Situated close to one of the main shopping areas and just a few minutes’ walk from Tunbridge Wells train station, the new 110-bedroom hotel has been built on the site of Merevale House, London Road, formerly the town’s County and Family Courts. In keeping with much of the surrounding Edwardian housing stock, the architect’s design for the conversion and extension of the hotel was that it should reflect the impressive building that once stood on the site.
Partnership and products
Working in partnership with main contractor, Hertfordshire-based Conamar Building Services, we were brought in to work on the internal lightwell, and to install cladding to the upper floor. The architect’s specification was for PermaRock render on a render board, using a mechanical rail system, with mineral fibre insulation, and Marley Natura cladding.
Our initial activity was to put the PermaRock framework in place, which has the advantage of being quicker to install than the alternative, which would be rendering onto block work. The system also provides a smooth surface, making it a good way to achieve a very flat, even finish. Another benefit of using PermaRock is the broad range of options it offers for texture, colour and shape, giving clients greater flexibility and ensuring the final aesthetic is not compromised.
In order to ensure the building met the required U values needed to comply with thermal requirements, PermaRock Mineral Fibre insulation was used, a product which has zero Ozone Depletion Potential (zero-ODP) and zero global warming potential (GWP). With a depth of 300mm, it will increase the overall energy efficiency of the hotel, which since completion is on target to achieve BREEAM Very Good status.
The architect chose to use Marley Natura cladding to the general elevations on the upper floor to achieve the desired finish. The fibre cement material offers a sustainable and low-maintenance solution, through being both durable and decorative, in addition to being available in a wide range of colours.


Overcoming restricted access onsite
As with all projects, there is a focus on delivering the job on time, and in this case there were a lot of other trades on site simultaneously, working to complete the project so that the hotel could open on schedule. Logistically, this meant that we had a limited amount of space in which to work, and one of the key challenges was how best the team should get all the materials into the internal lightwell.
To solve the challenge of having no proper access from the ground floor, it was necessary for all the materials needed to be walked up to the first and second floors, and then passed through the building onto the scaffold in the lightwell. Matt Green, our Project Manager, commented, “There are always challenges on site, but this one had the added advantage of keeping us fit too!”.
Although the challenges we faced on this project were mainly logistical, we did find also that, where the scaffolding in the lightwell had been braced into the substrate, once the scaffolding came down it had caused holes to form in the substrate. Luckily, our experienced team were on hand and able to patch these up so effectively that the patches were invisible, which is generally not possible with render systems.
With the hotel now complete and open for reservations, main contractor Conamar Building Services are pleased with the project, with Stephen Robinson, Site Manager at Conamar commenting, “This was the first project we have worked on with Eden Facades and we were impressed with the high standards they applied to all aspects of their work. Despite restricted access on site during the project, the Eden Facades team demonstrated they could adapt and find solutions to challenges that would allow everyone to work efficiently and complete the project in a tight timeframe.”


